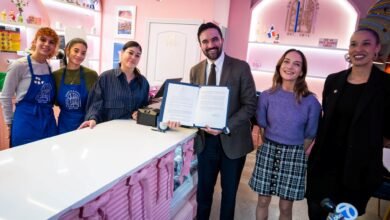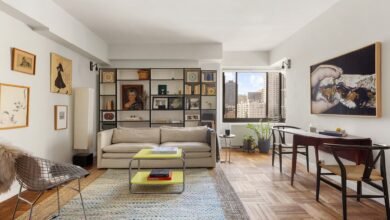This $3M co-op is like a European loft in the West Village

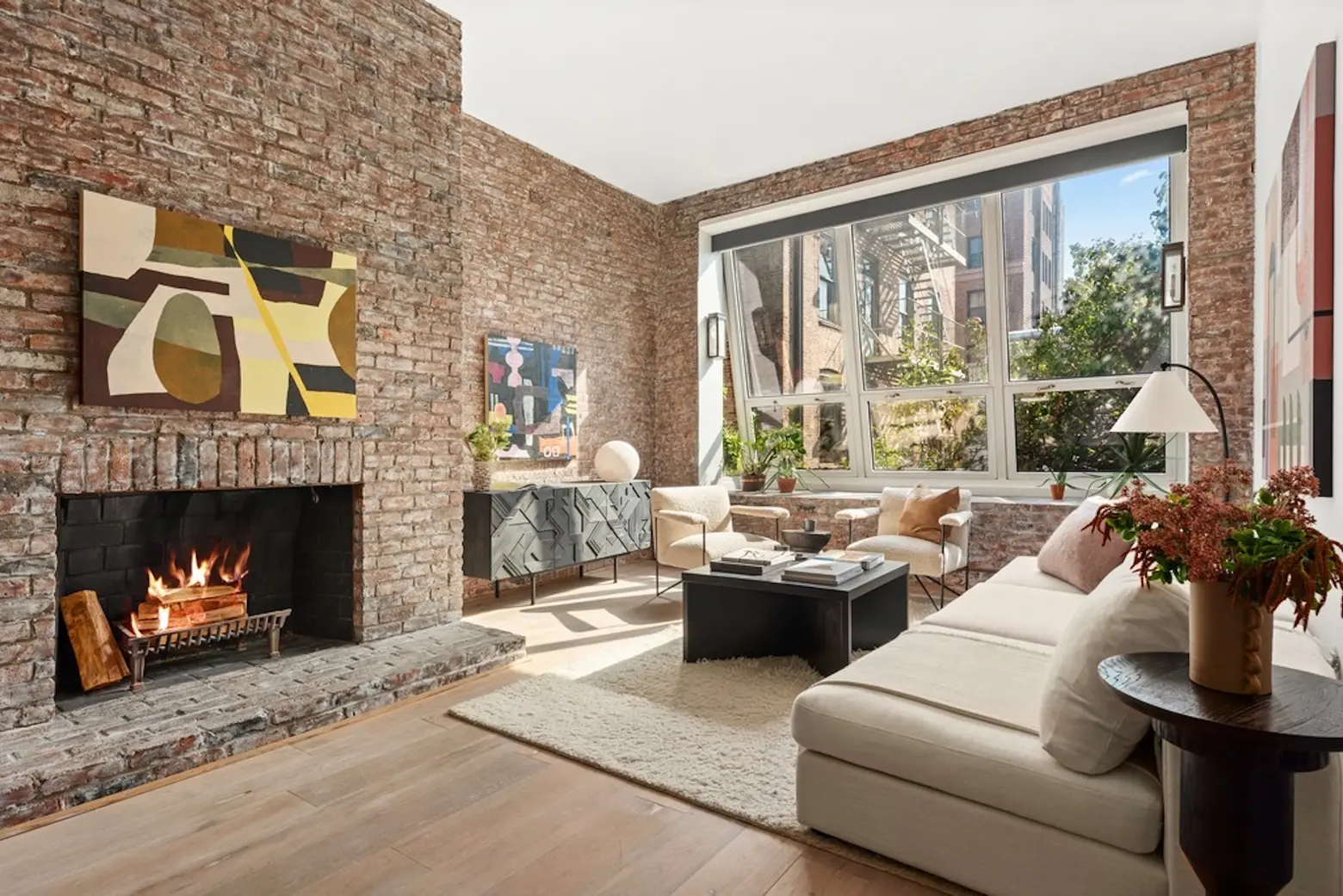
Photo credit: Celeste Godoy for The Corcoran Group
This one-bedroom-plus-office co-op at 72 Horatio Street feels like a sunny Scandinavian apartment, with impossibly high ceilings and windows everywhere. Within a converted stable, historic details like exposed brick walls retain the loft vibe, and new renovations add up-to-the minute style. Asking $2,998,000, new updates are both cozy and luxurious, including wide-plank oak floors, recessed lighting, designer chandeliers, and split Mitsubishi AC units.

In the open living space, a wood-burning fireplace warms from within. Day and evening light fill the room from tall south-facing windows that look out over the neighborhood.
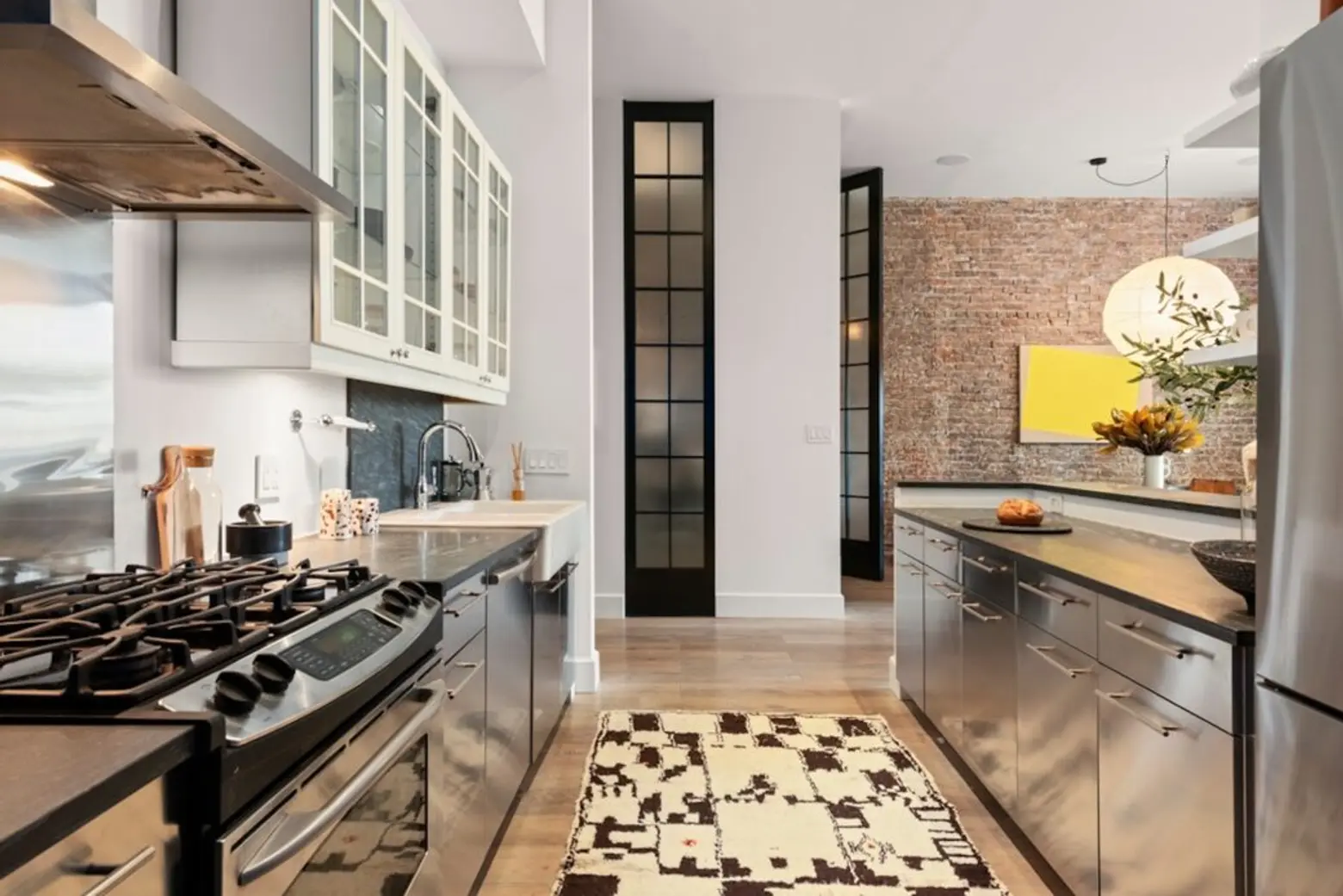
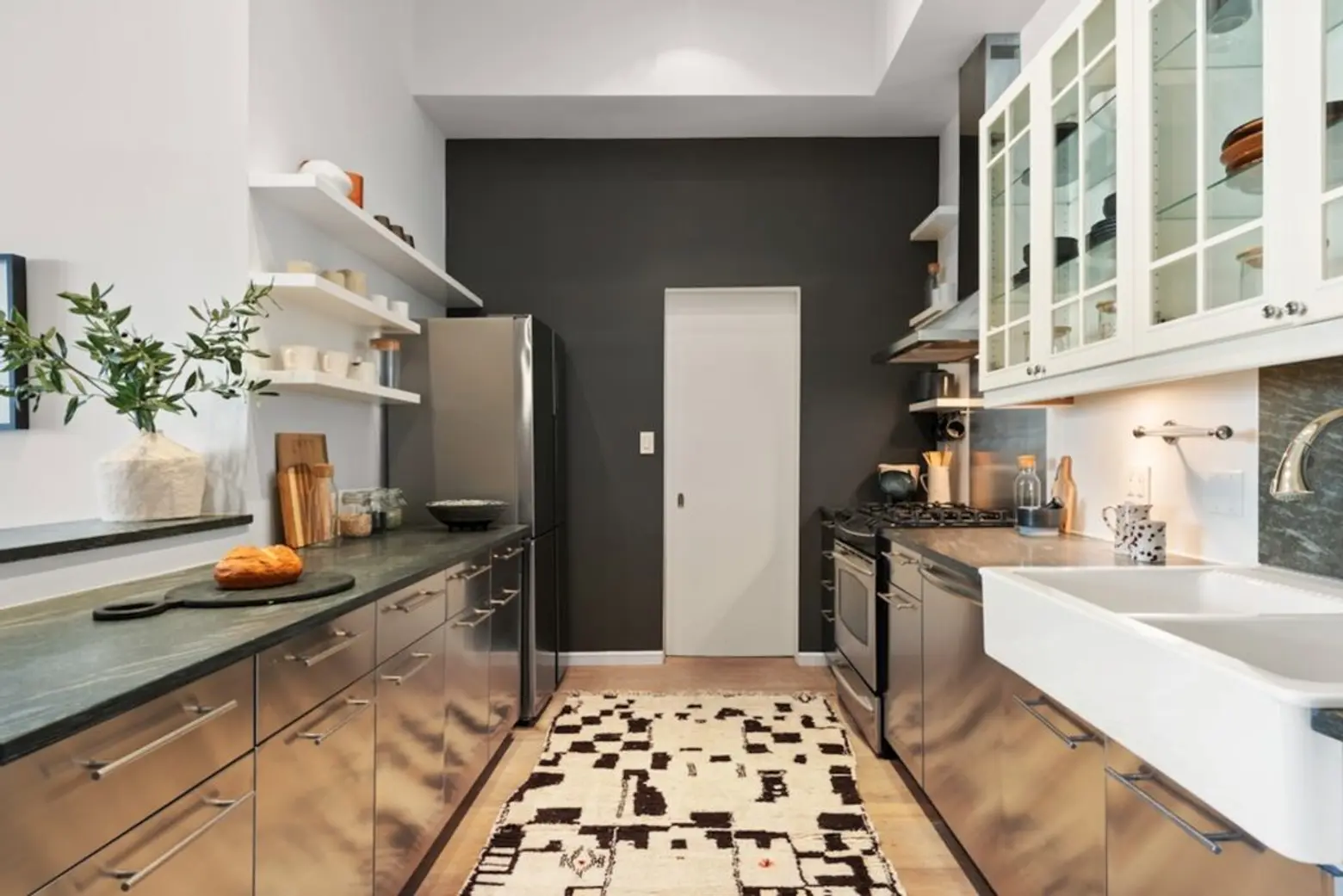
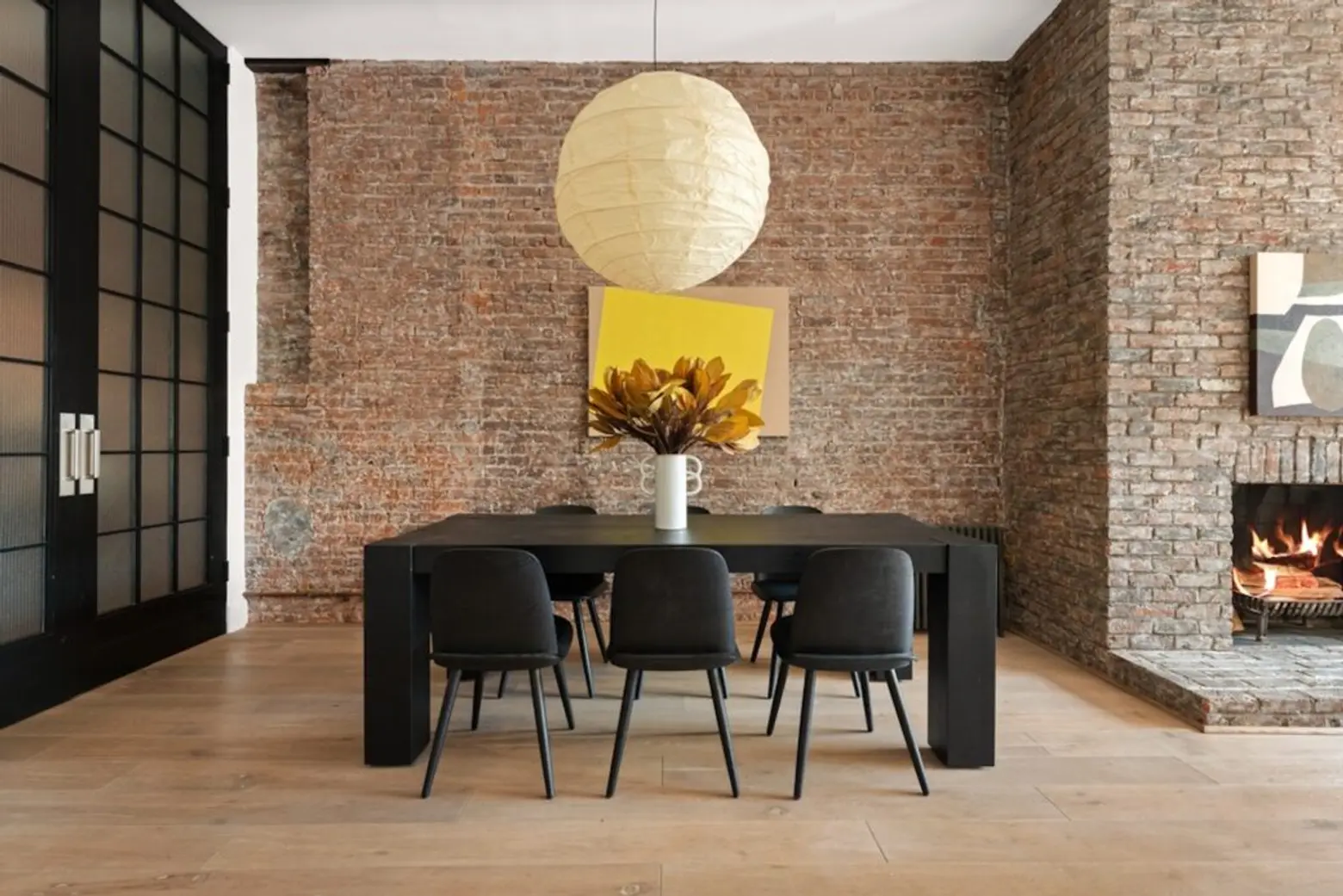
An open loft kitchen continues the European feeling with modern glass-front cabinets that frame a double farmhouse sink and capable appliances. A capacious pantry and laundry room hide behind a pocket door; there’s also a service entrance. A spacious dining area makes good use of the home’s tall ceilings.
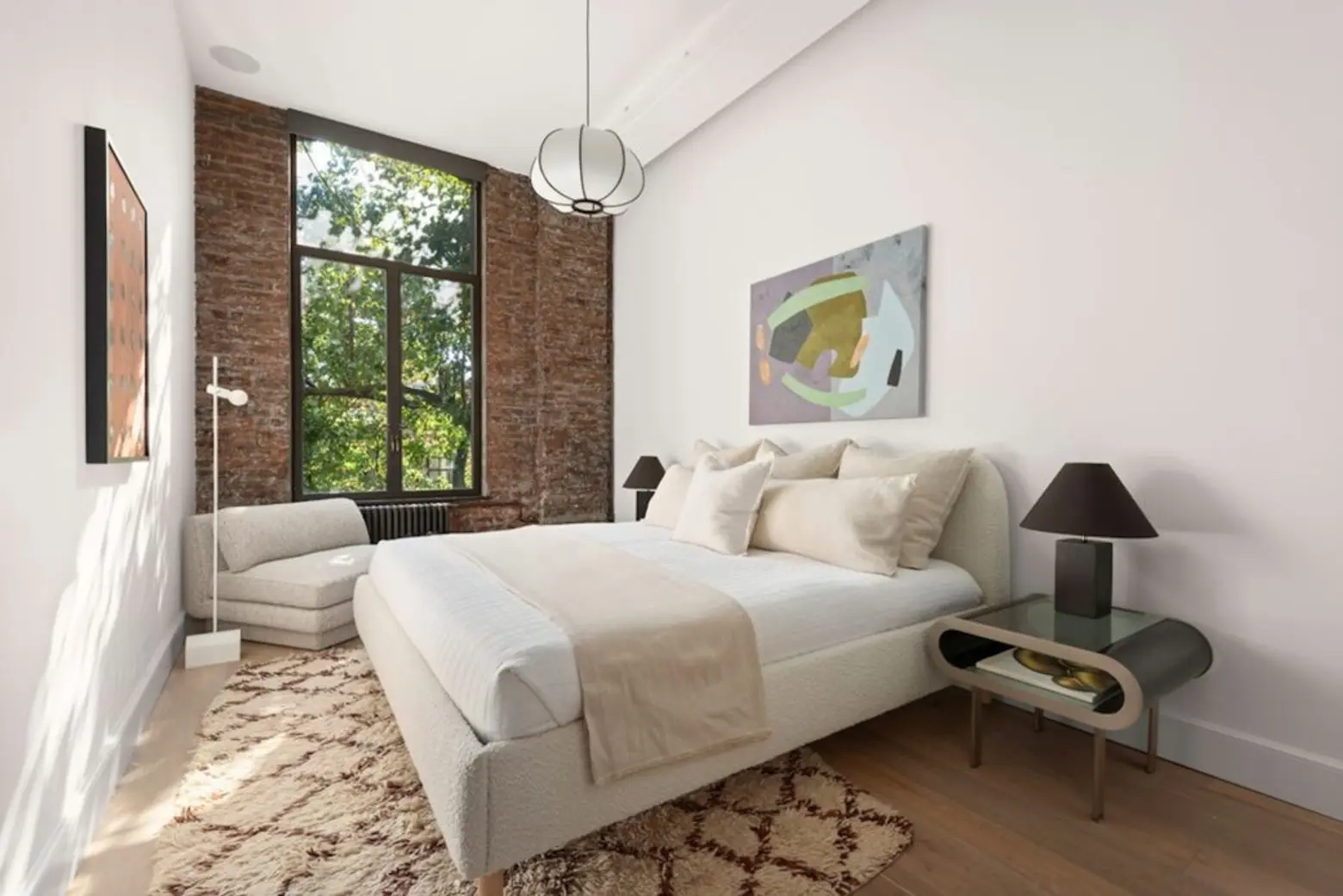
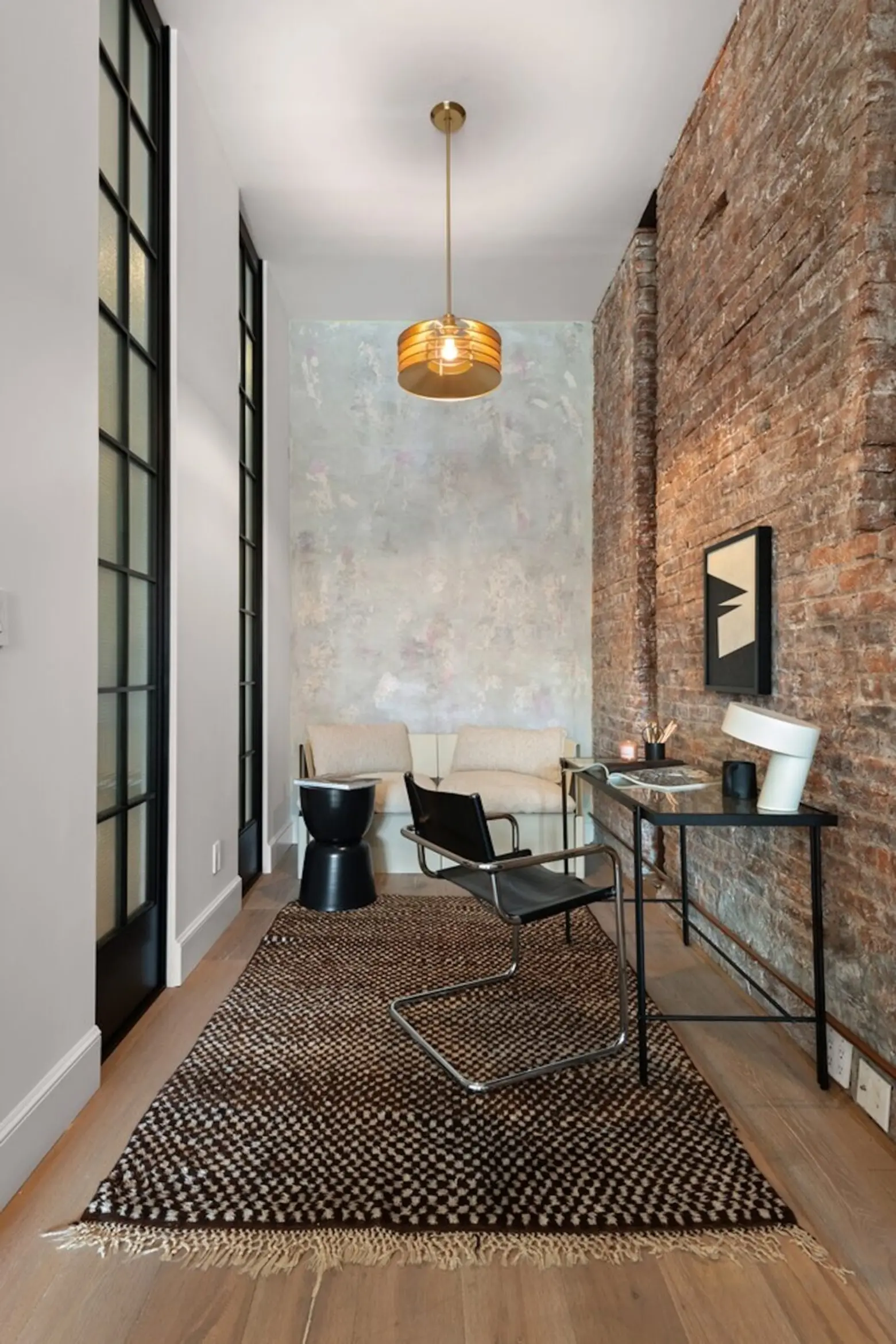
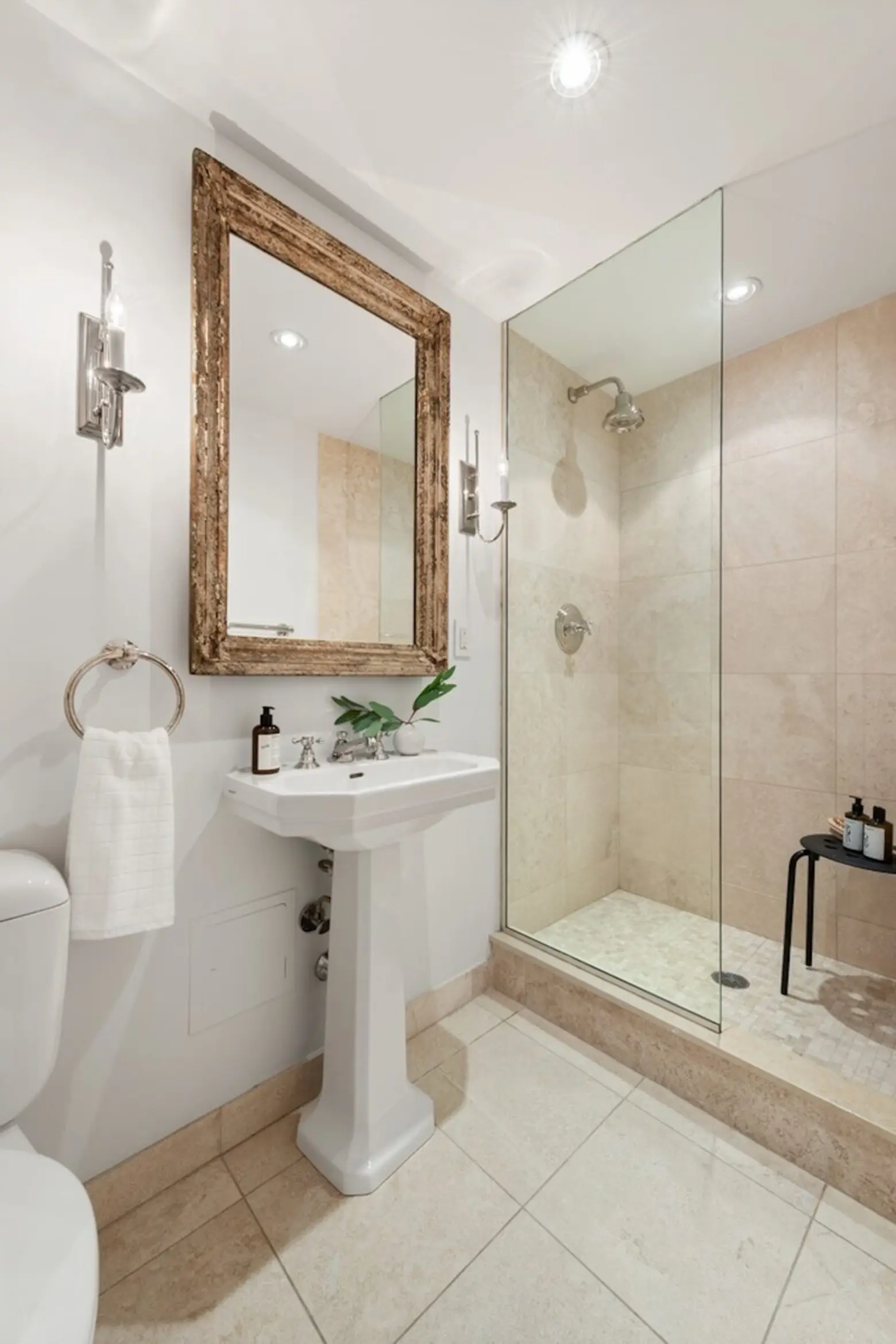
Behind floor-to-ceiling steel-framed factory doors, a light-filled primary suite has a dressing room that leads to an en-suite bath. Another pair of factory doors opens to a compact home office, and there is a second full bath. There are some restrictions: The apartment must be your primary residence; gifting, parents buying for children and pieds-a-terre are not allowed.
[Listing details: 572 Horatio Street #3S at CityRealty]
[At The Corcoran Group by Lisa Balbuena, Ryan Lee and Danny Davis]
RELATED:
Photo credit: Celeste Godoy for The Corcoran Group


