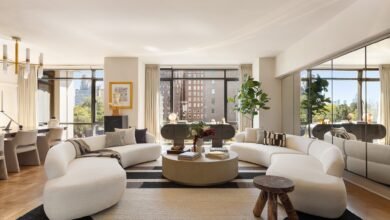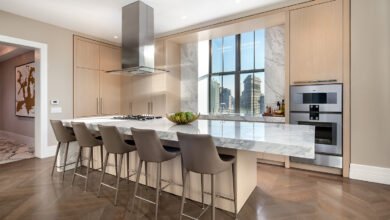This $4.6M Hudson Valley property is equal parts historic homestead and chic, contemporary estate
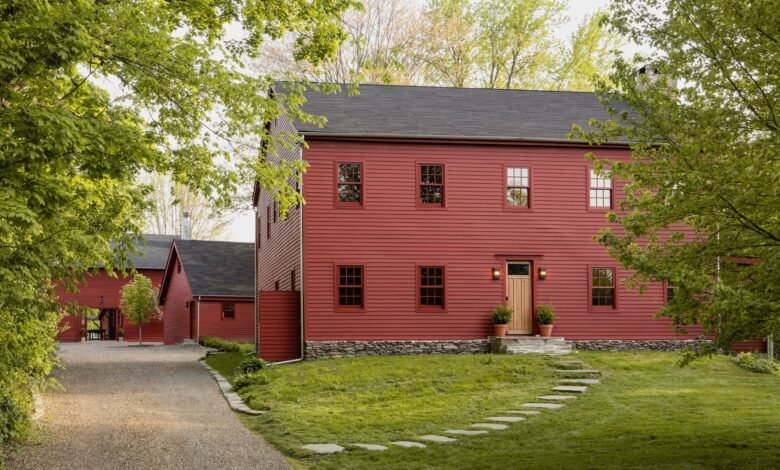
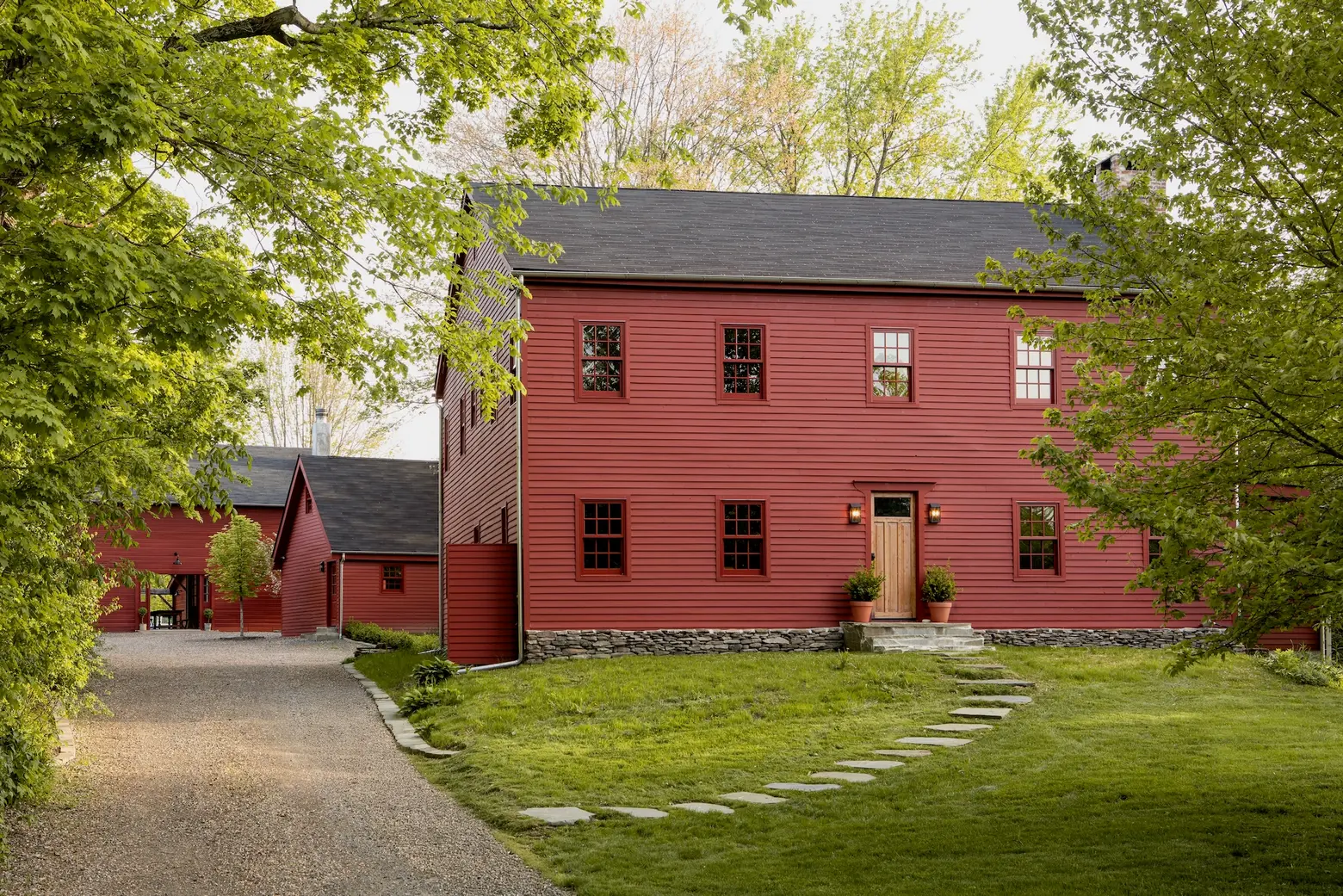
All photos courtesy of The Lillie K. Team at Four Seasons Sotheby’s International Realty
Down a tranquil stretch of road in Germantown, New York, a long gravel drive leads to Barnswood, the Hudson Valley estate at 153 County Road 6. Once part of the original Livingston estate, the land, spread over eight acres of meadow and woods, was returned to the Livingston family in the early 1900s as part of the family’s working farm. It is this combination of estate and homestead that still defines this unusual property. Asking $4,600,000, Barnswood is just ten minutes from Germantown and Tivoli, and not much farther to Hudson, Rhinebeck, and Amtrak access.
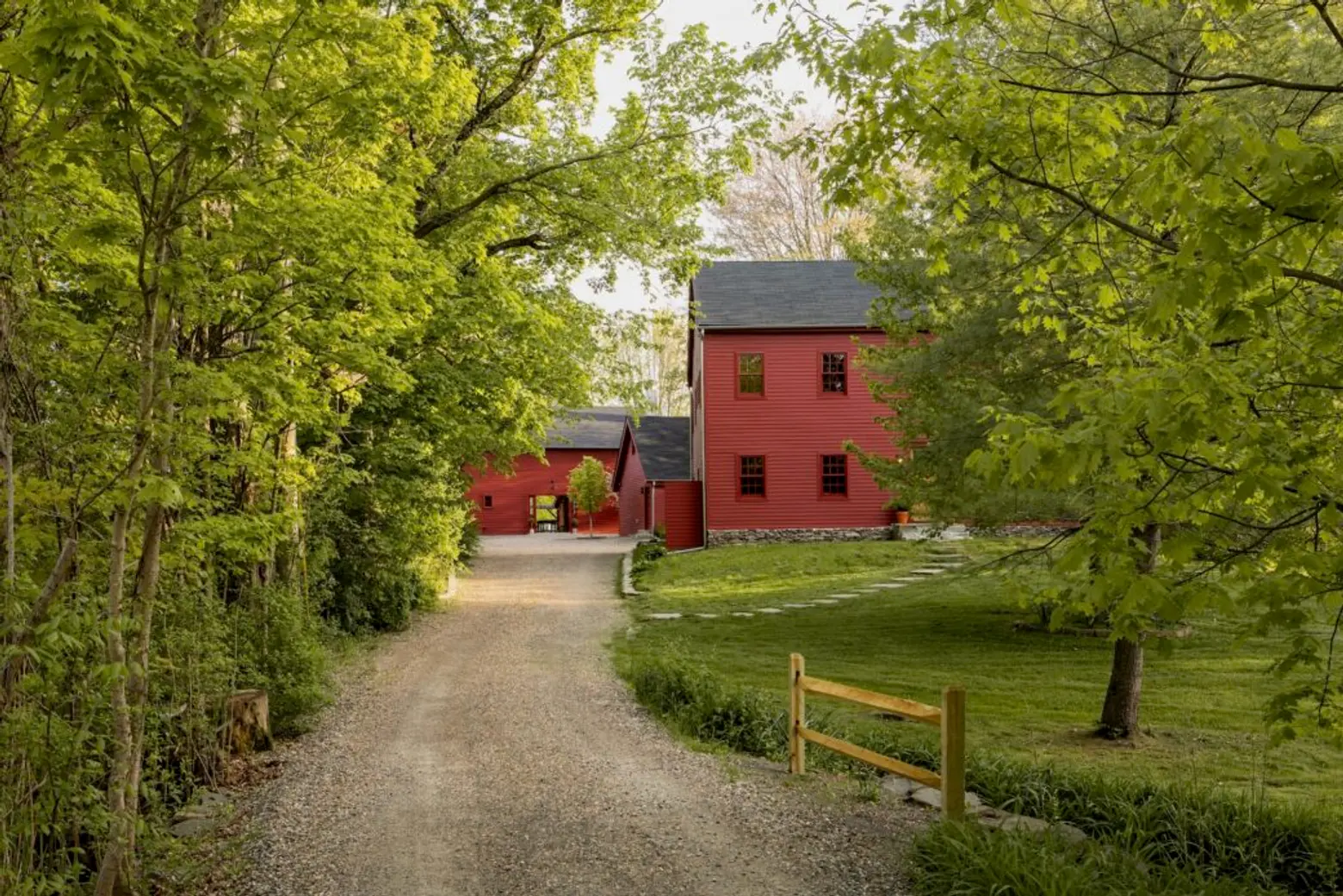
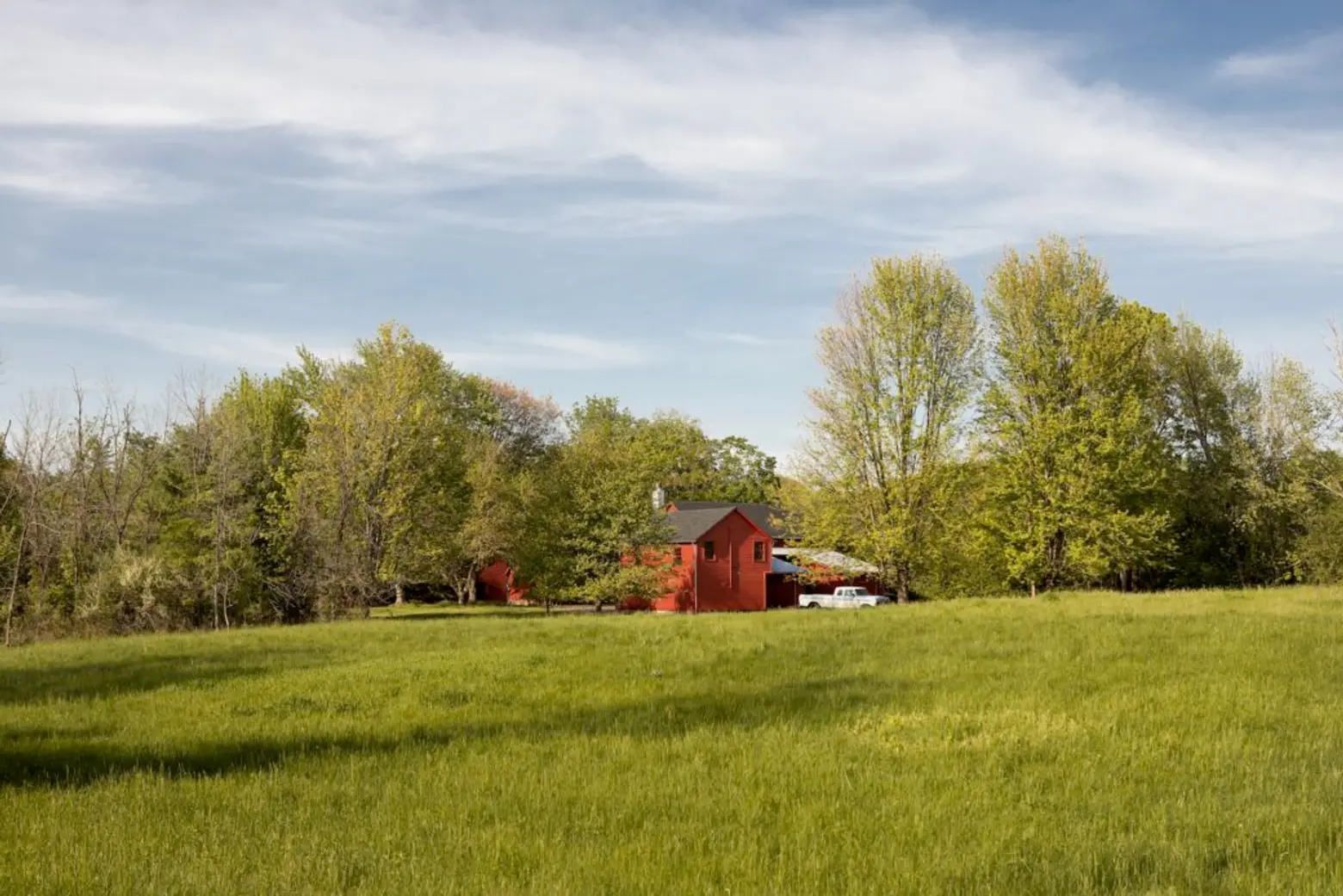
Surrounded by open fields, woods, and views toward the Catskill mountains, the 1900s farmhouse that anchors the property had seen a hodgepodge of additions from various points in its history. The current owners undertook a renovation that sourced its simpler origins for architectural inspiration, utilizing materials like reclaimed wood, hand-laid stone, and limewashed walls.
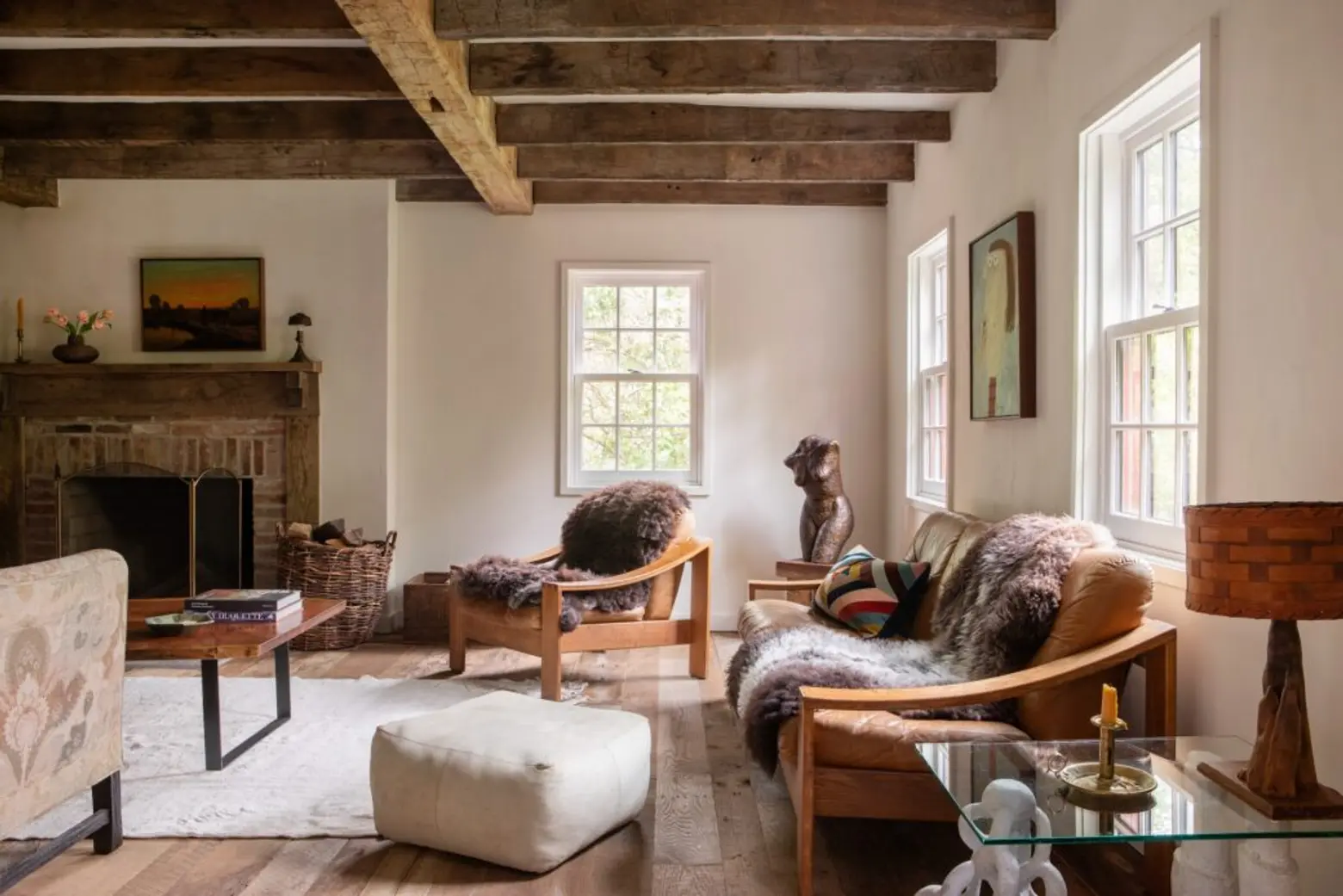

The home’s brick-red exterior facade is modern in its simplicity while reflecting its farmhouse origins. Wood is both the main theme and dominant structural and surface material throughout the interior. Highlights include beams salvaged from an old barn in Maine, flooring that once lined a Canadian clothespin factory, and tall, paneled doors from Egypt, restored in Alabama.
A cozy, rustic living room is anchored by a wood-burning fireplace. Pale limewashed walls would be an equally suitable backdrop for modern art or antique sconces.
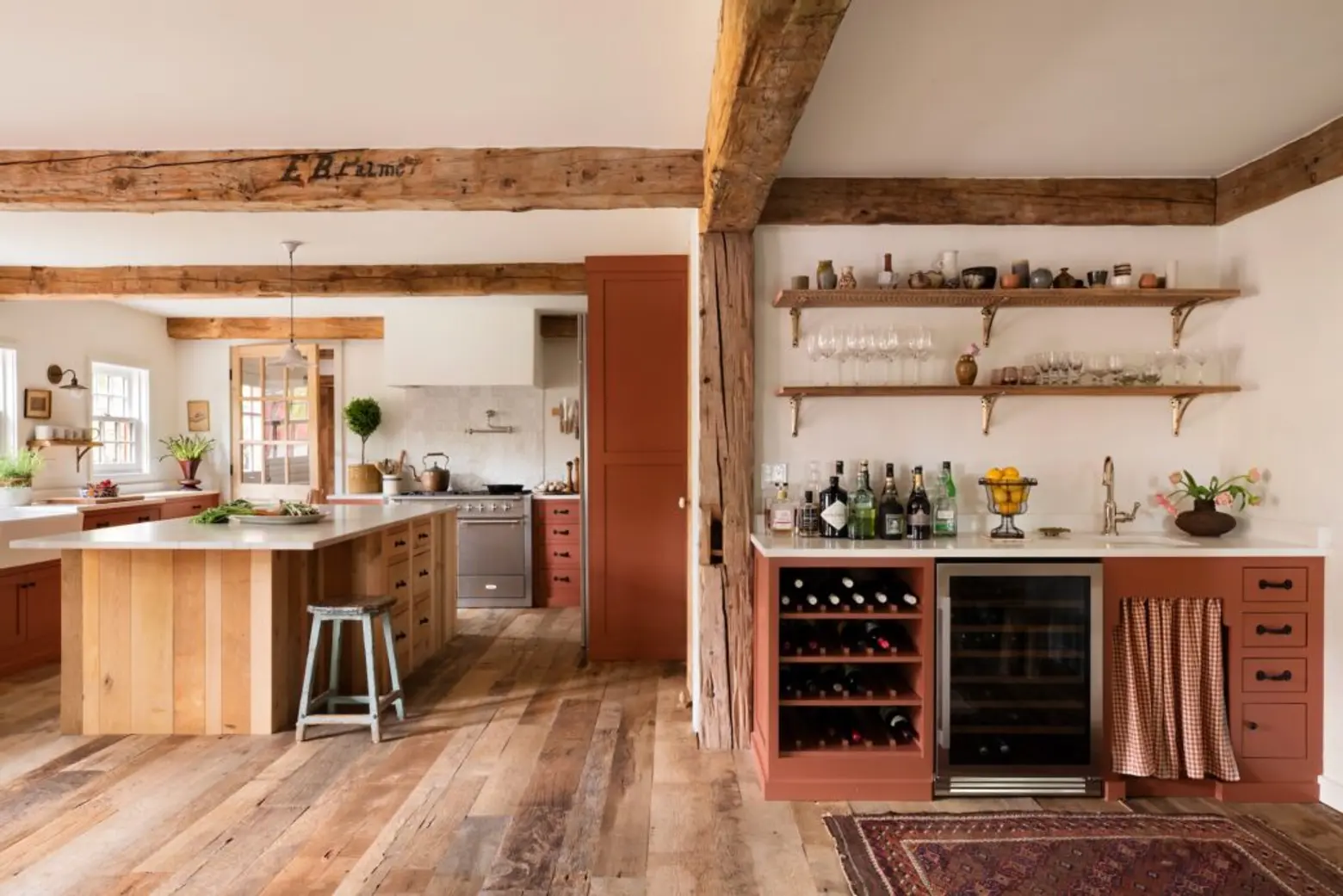
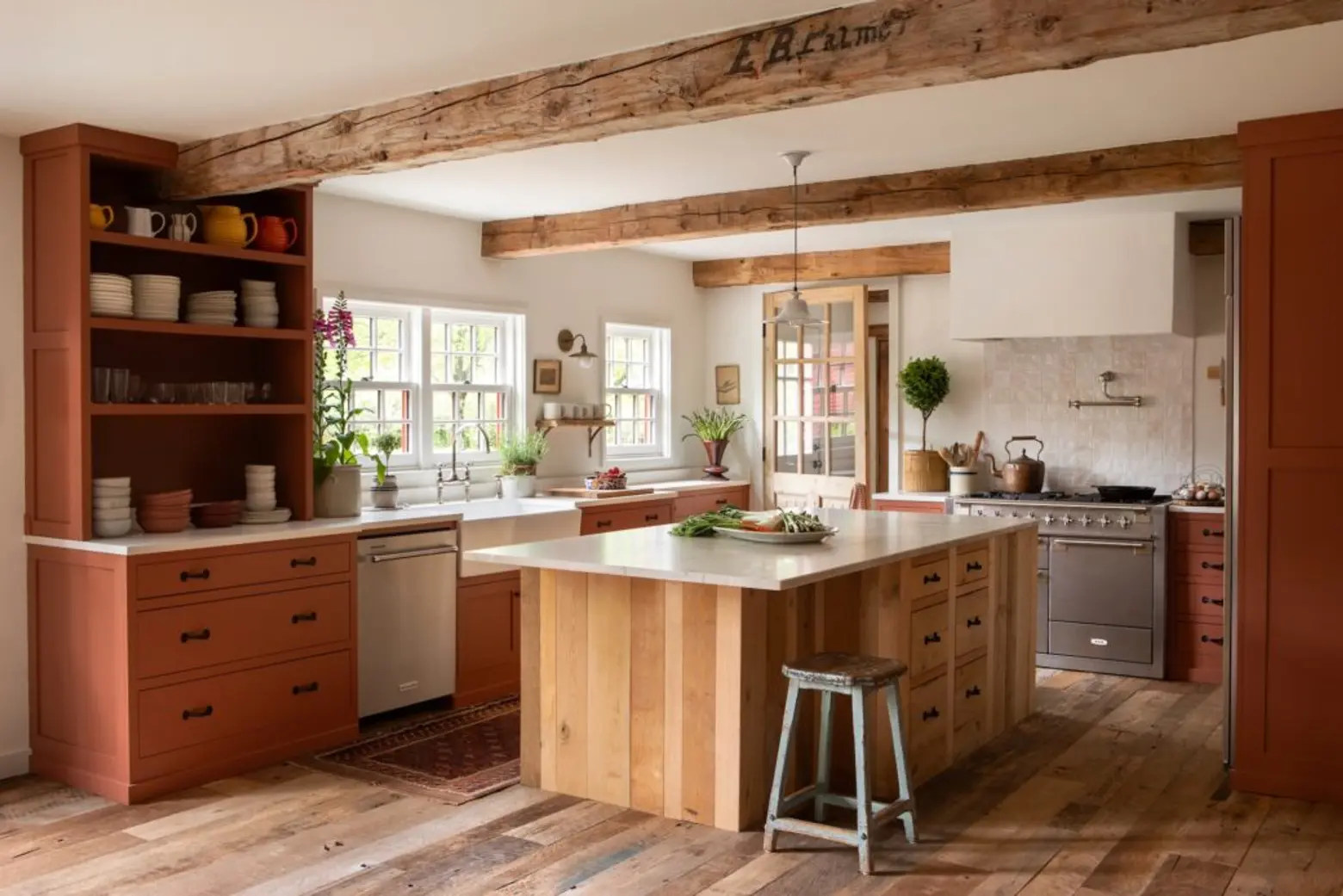
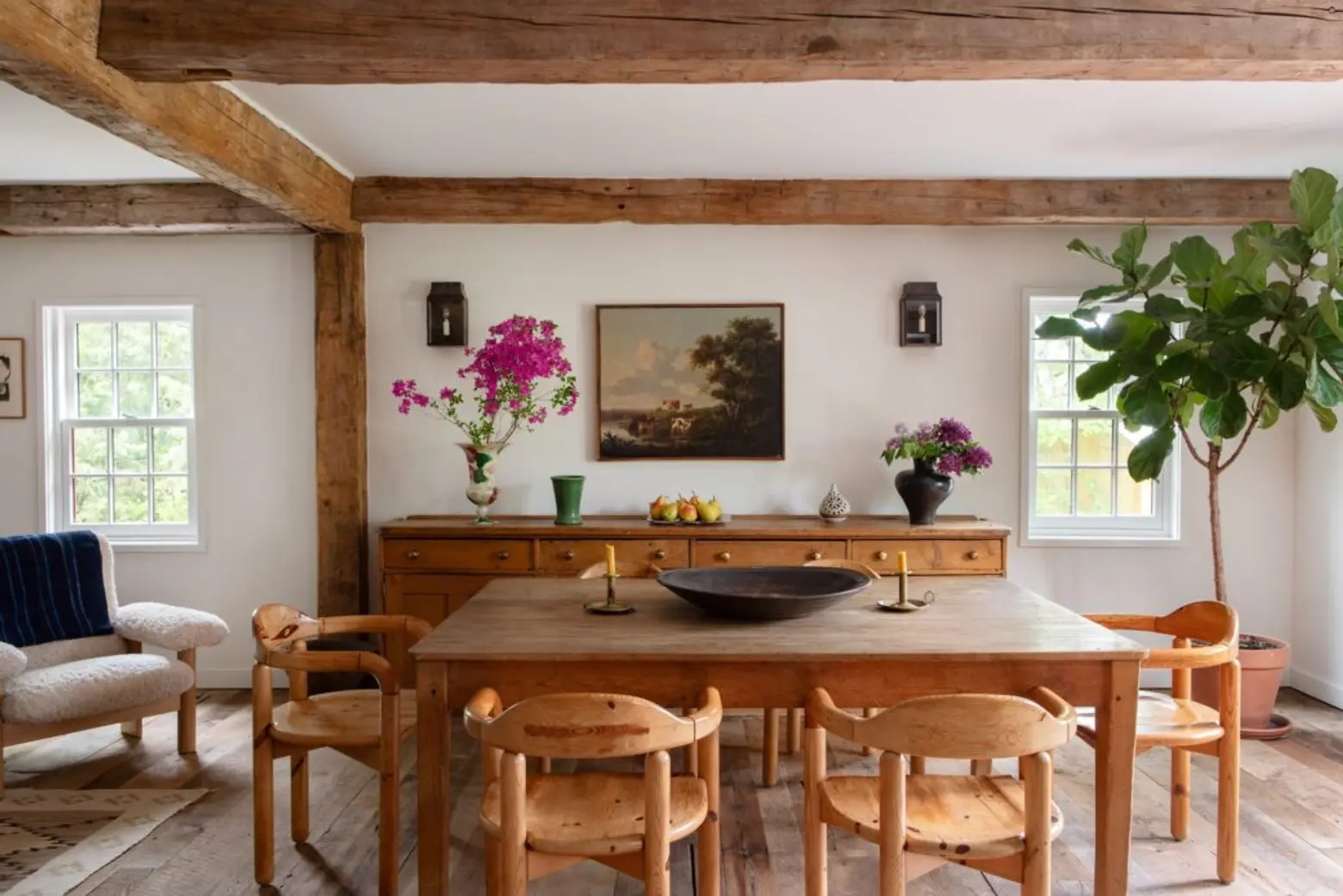
A large open space combines the kitchen, dining area, and bar. Bespoke kitchen cabinetry from a local craftsperson adds a modern hit of color in a terracotta hue; handmade zellige tiles maintain this level of sophistication. This open gathering space is both functional and warm, perfect for day-to-day life and keeping guests entertained.
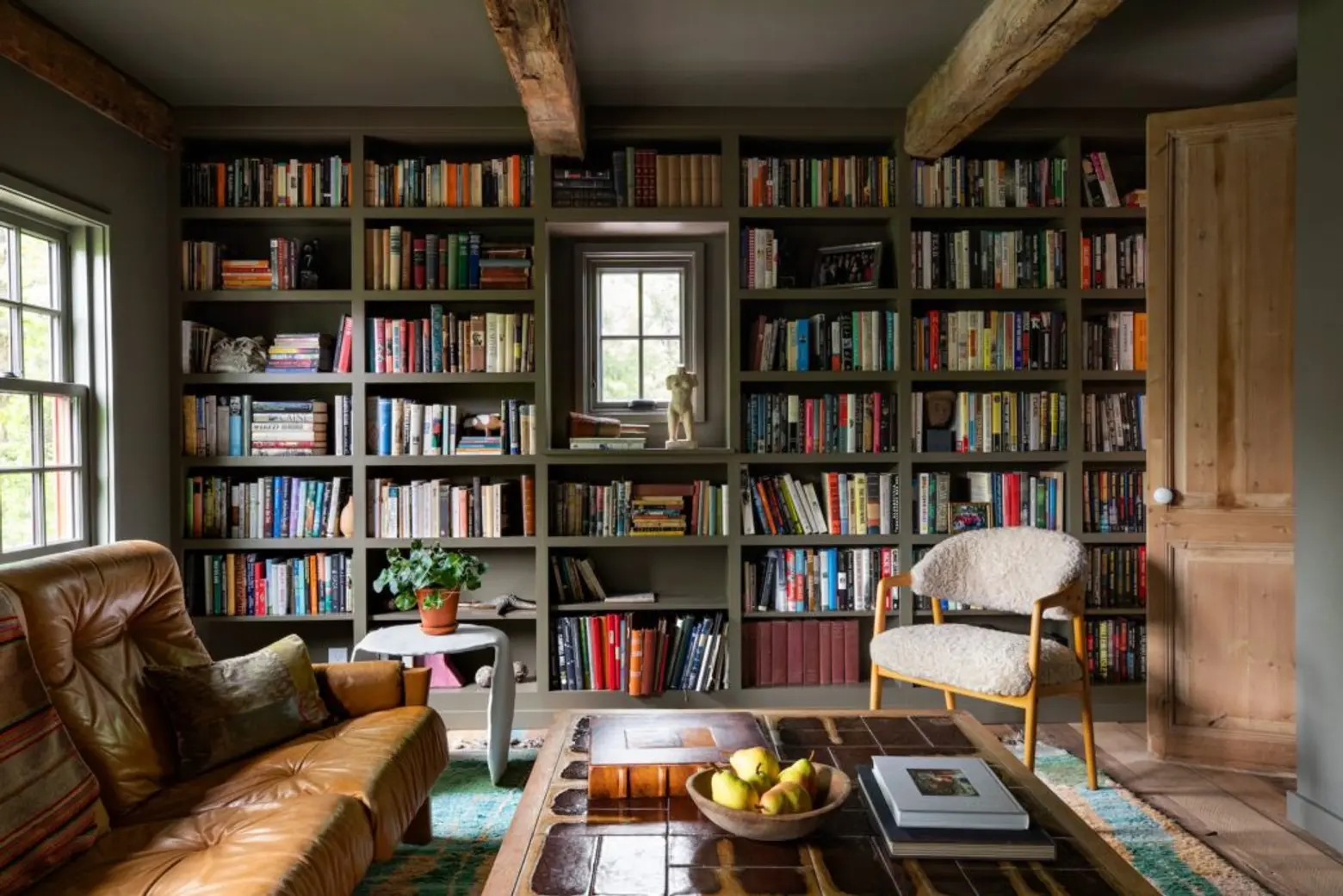
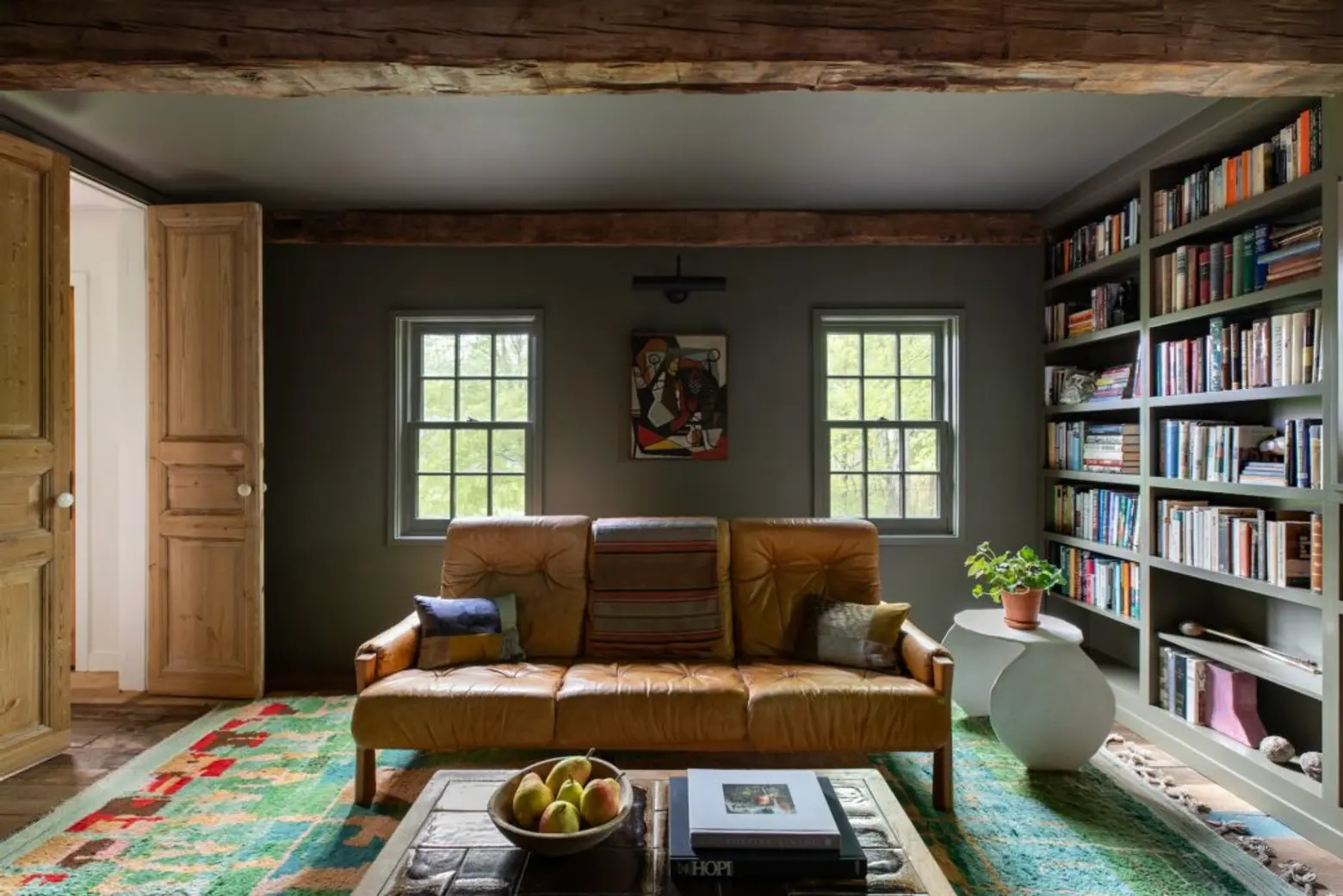
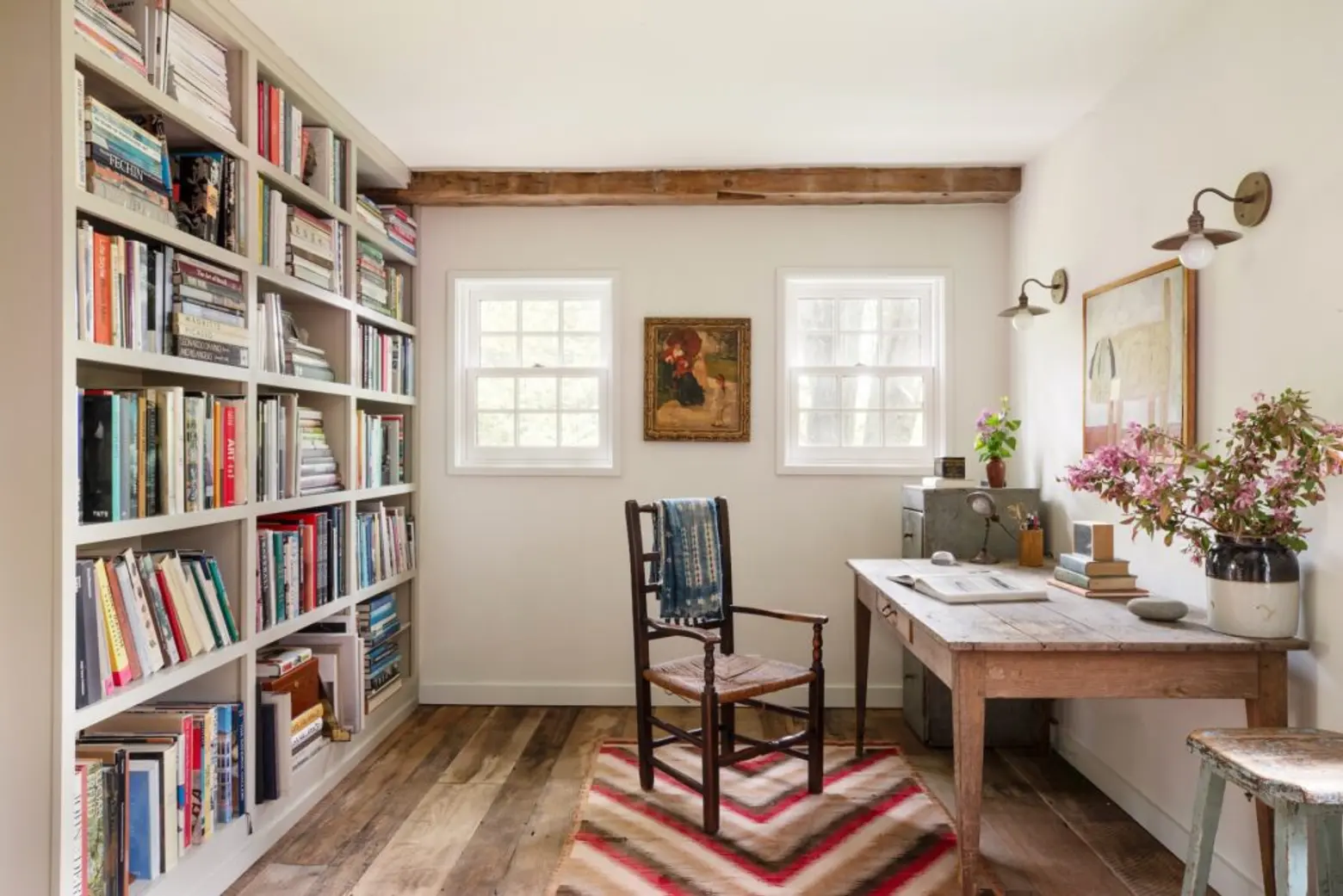
Off the kitchen, a library/media room offers an intimate gathering spot, highlighted by the home’s original fireplace. Also on the first floor: a light-filled home office, a powder room, a laundry room, and a mudroom.
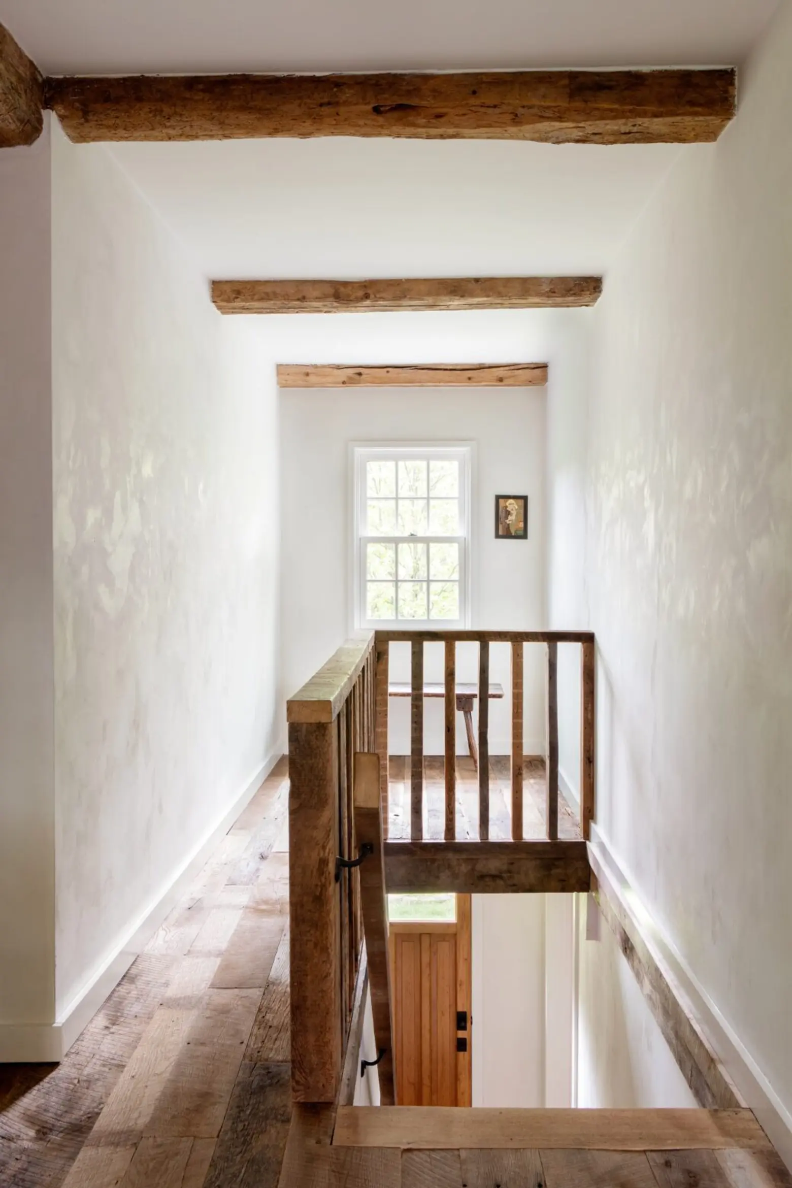
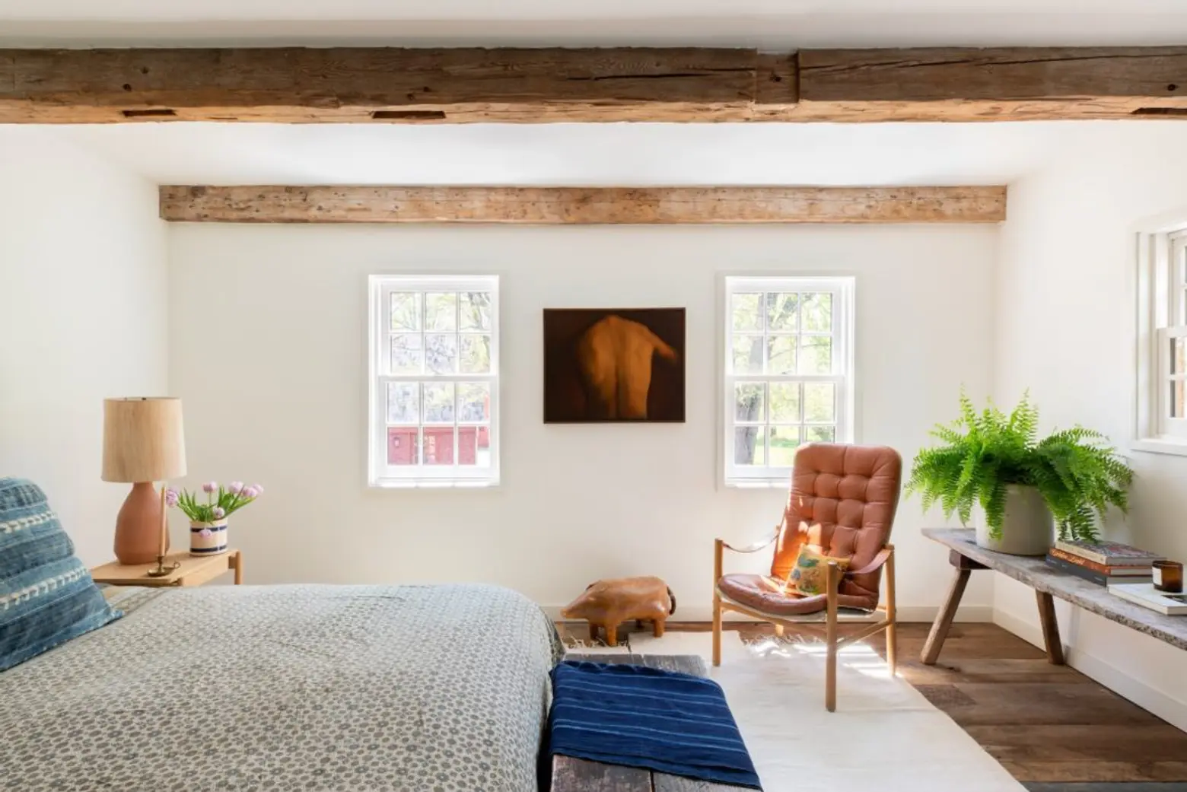
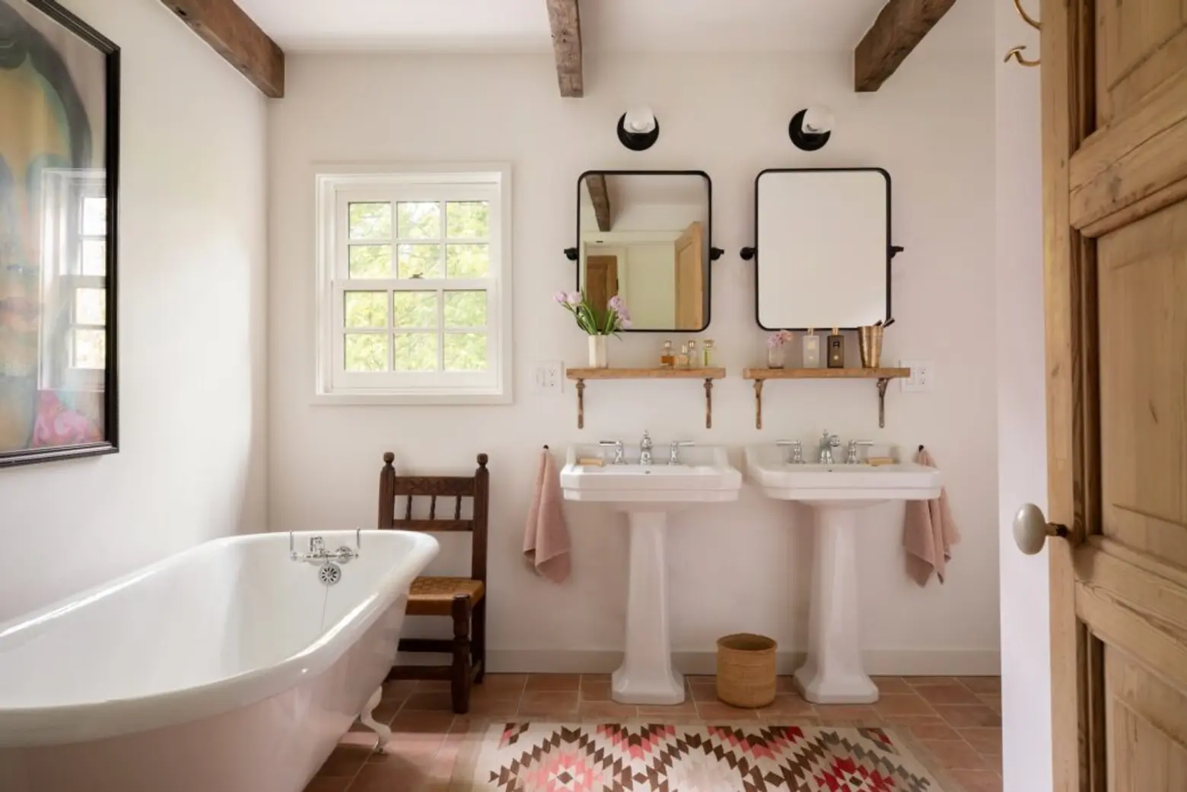
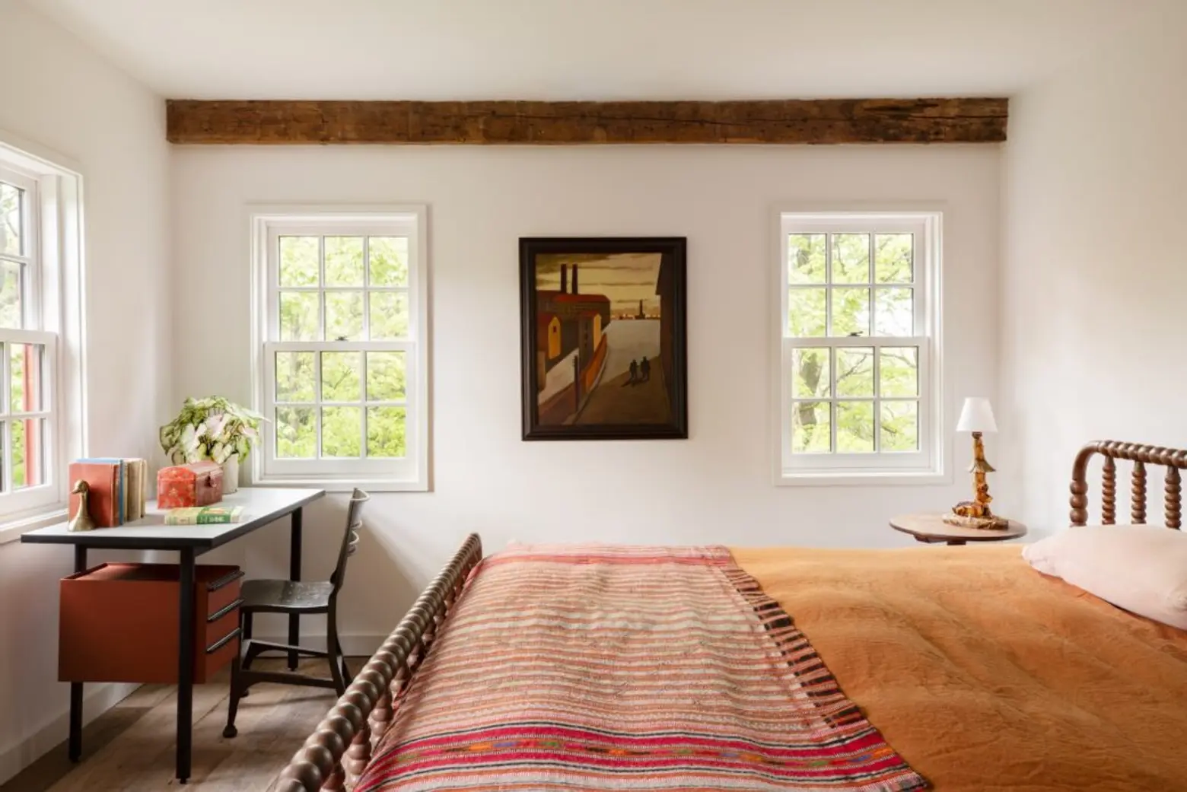
Upstairs, beneath the same rough-hewn wooden beams, the second floor begins with a wide landing. On one side, the primary bedroom features a capacious dressing room and a terra cotta-tiled bath; the modern/authentic theme continues with details like dual pedestal sinks and a claw-foot bathtub. Two additional bedrooms and a shared bath comprise the opposite wing.
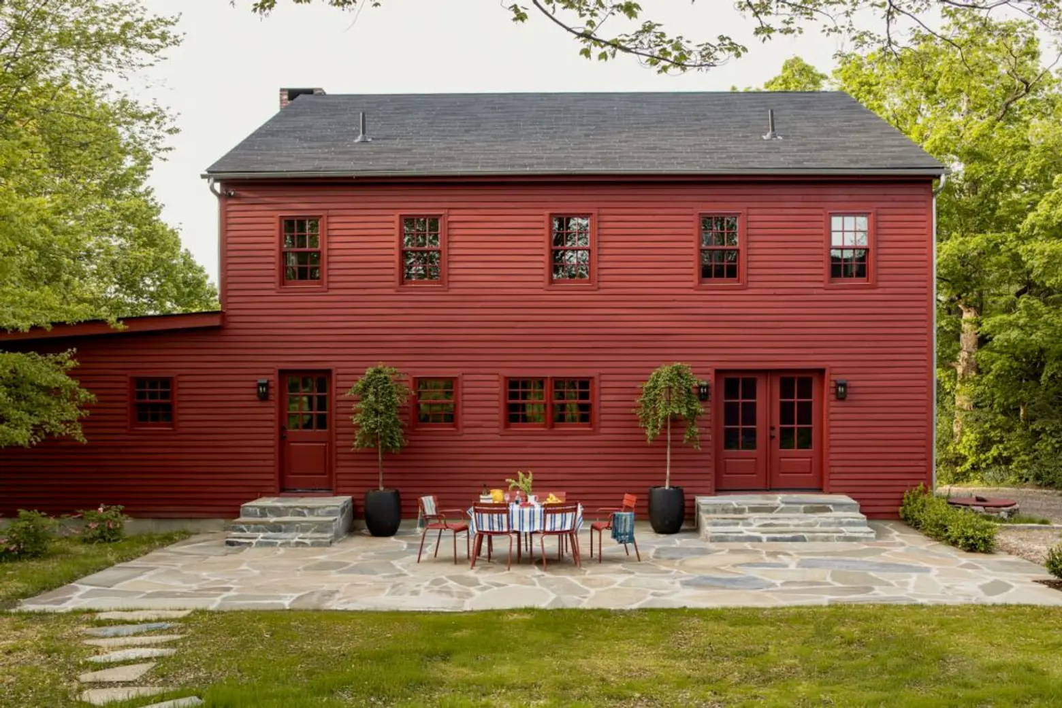
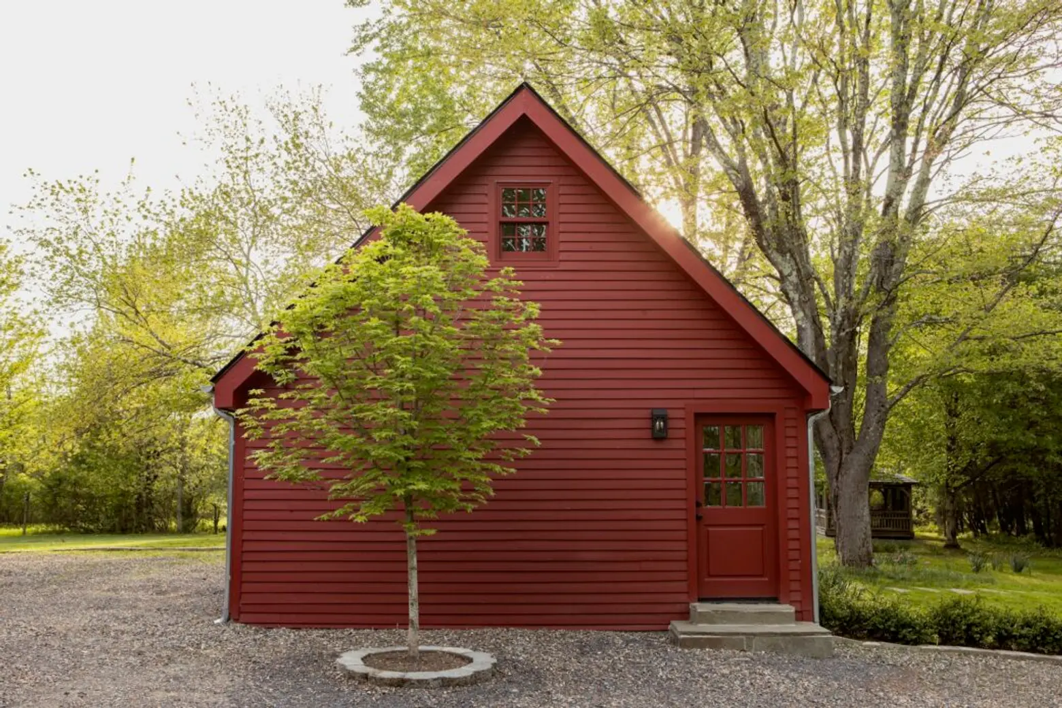
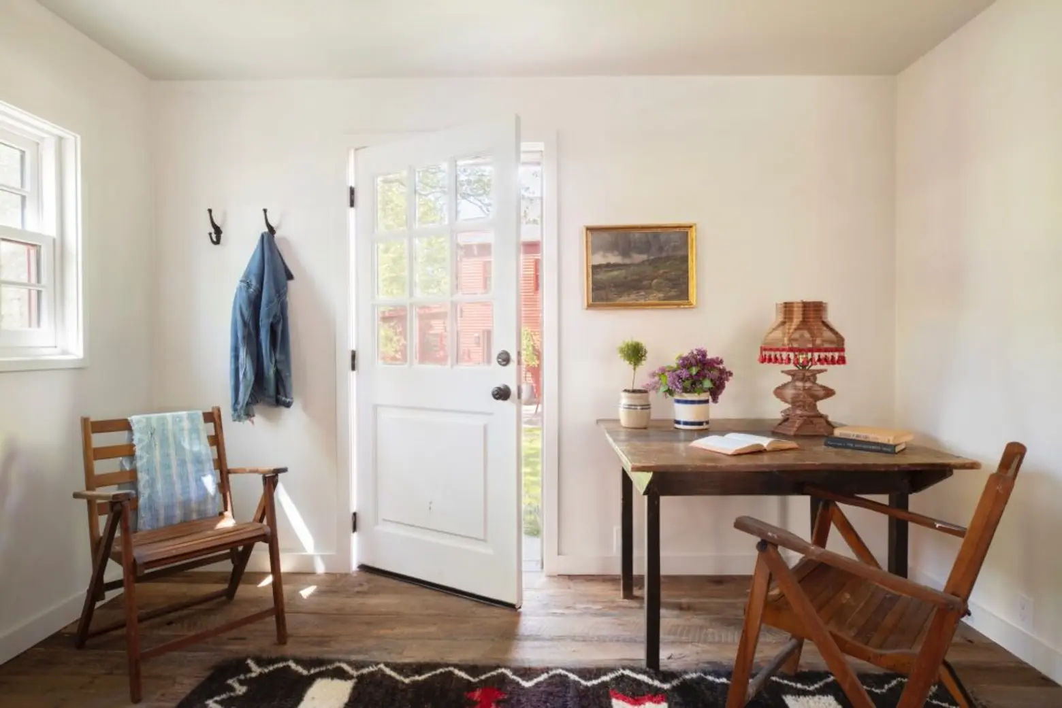
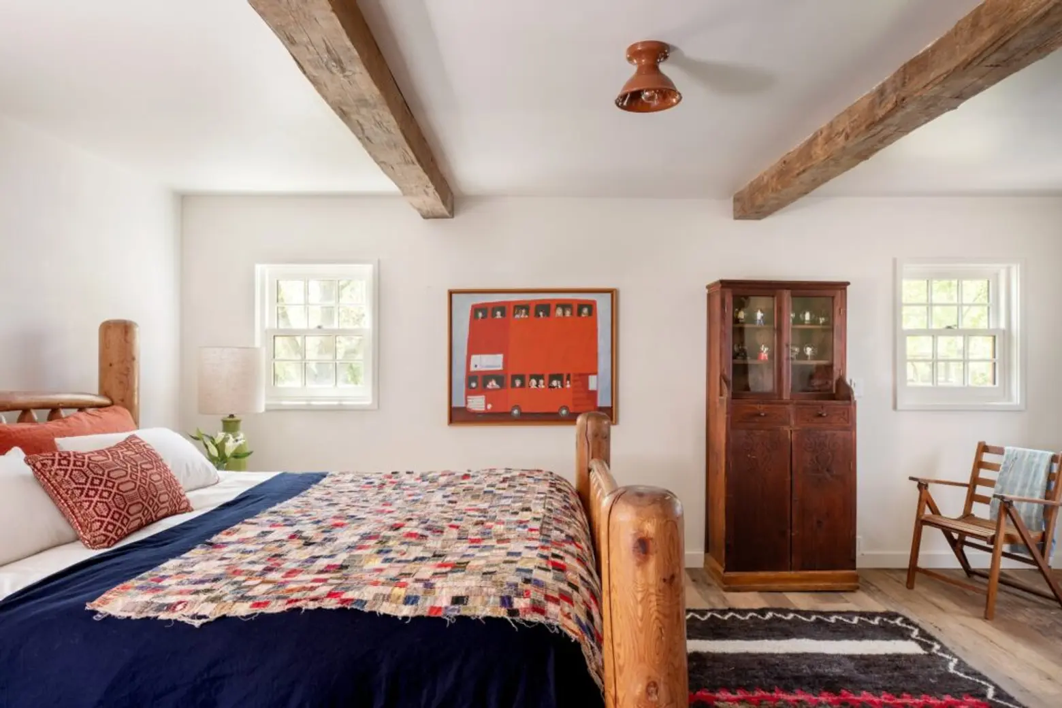
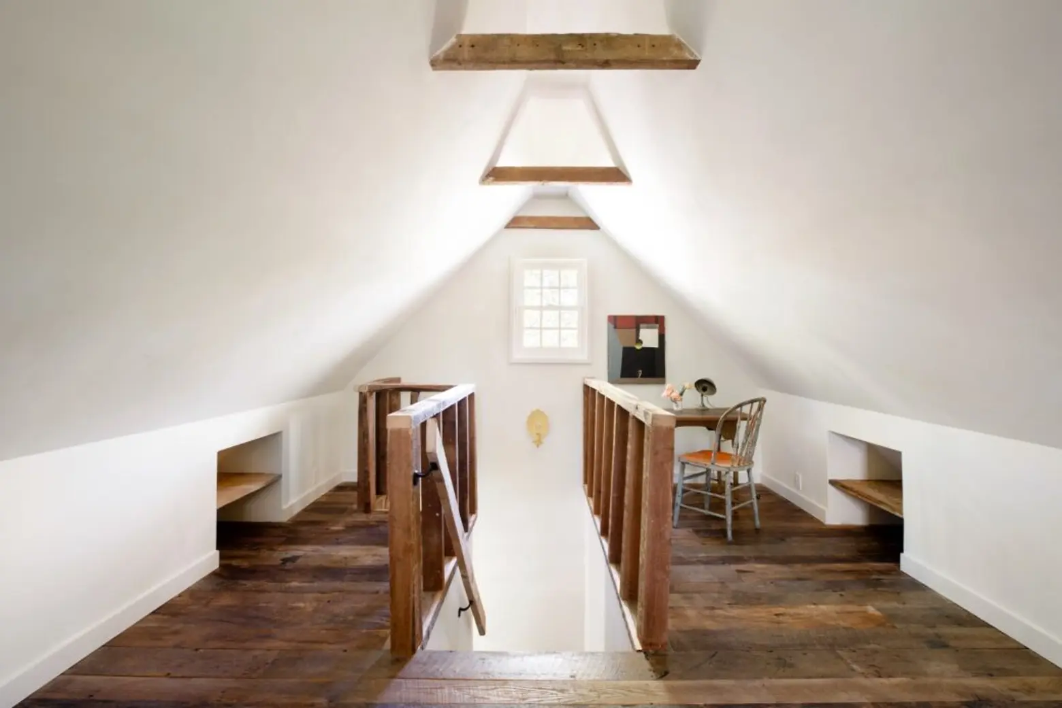
A wide stone patio provides plenty of al fresco dining and dancing space. Down a short stone path from the main home stands a guest cottage with the same perfectly curated mix of current design and historic charm. The first floor includes a bedroom and full bath; upstairs, a lofted second bedroom opens beneath a pitched ceiling.
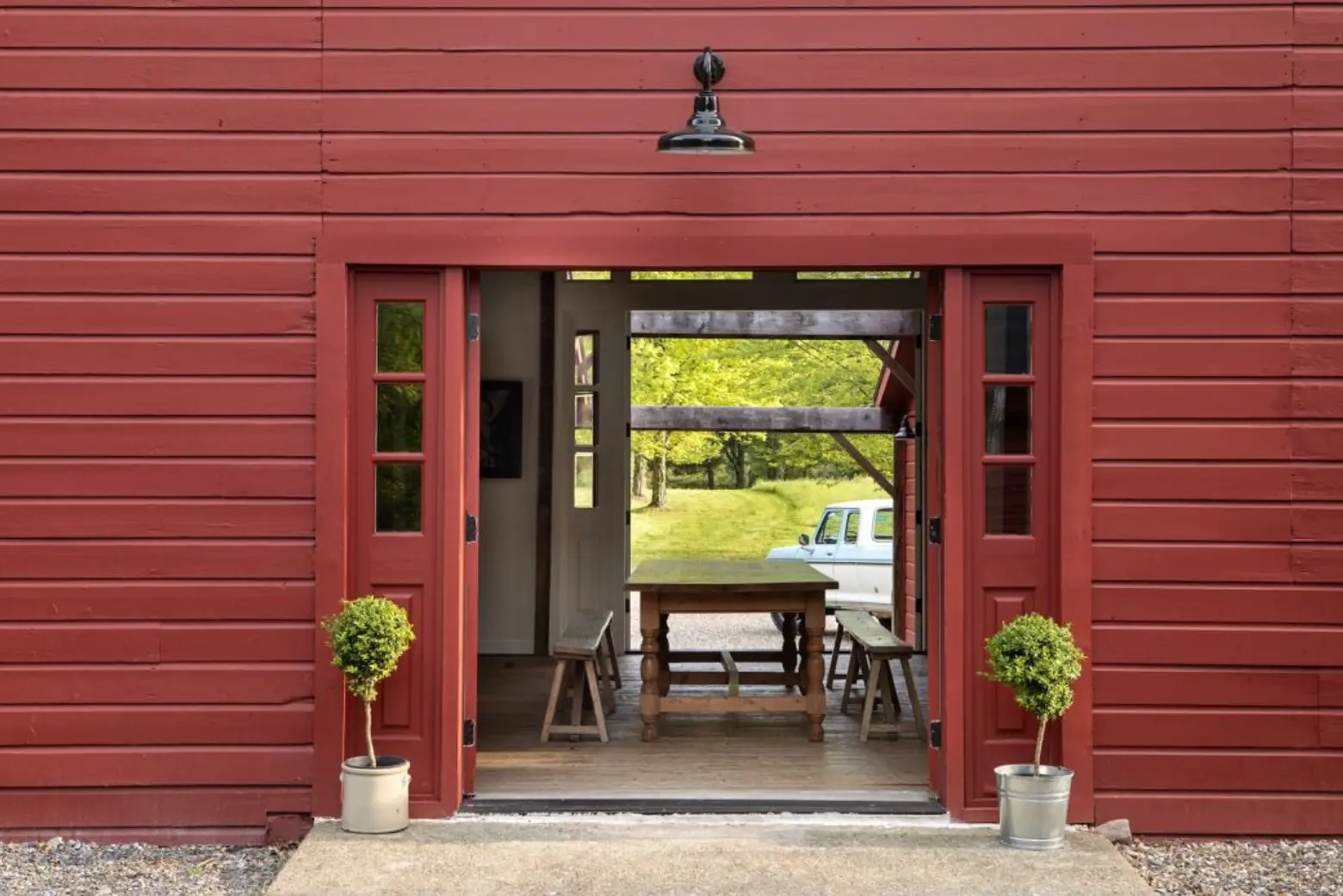
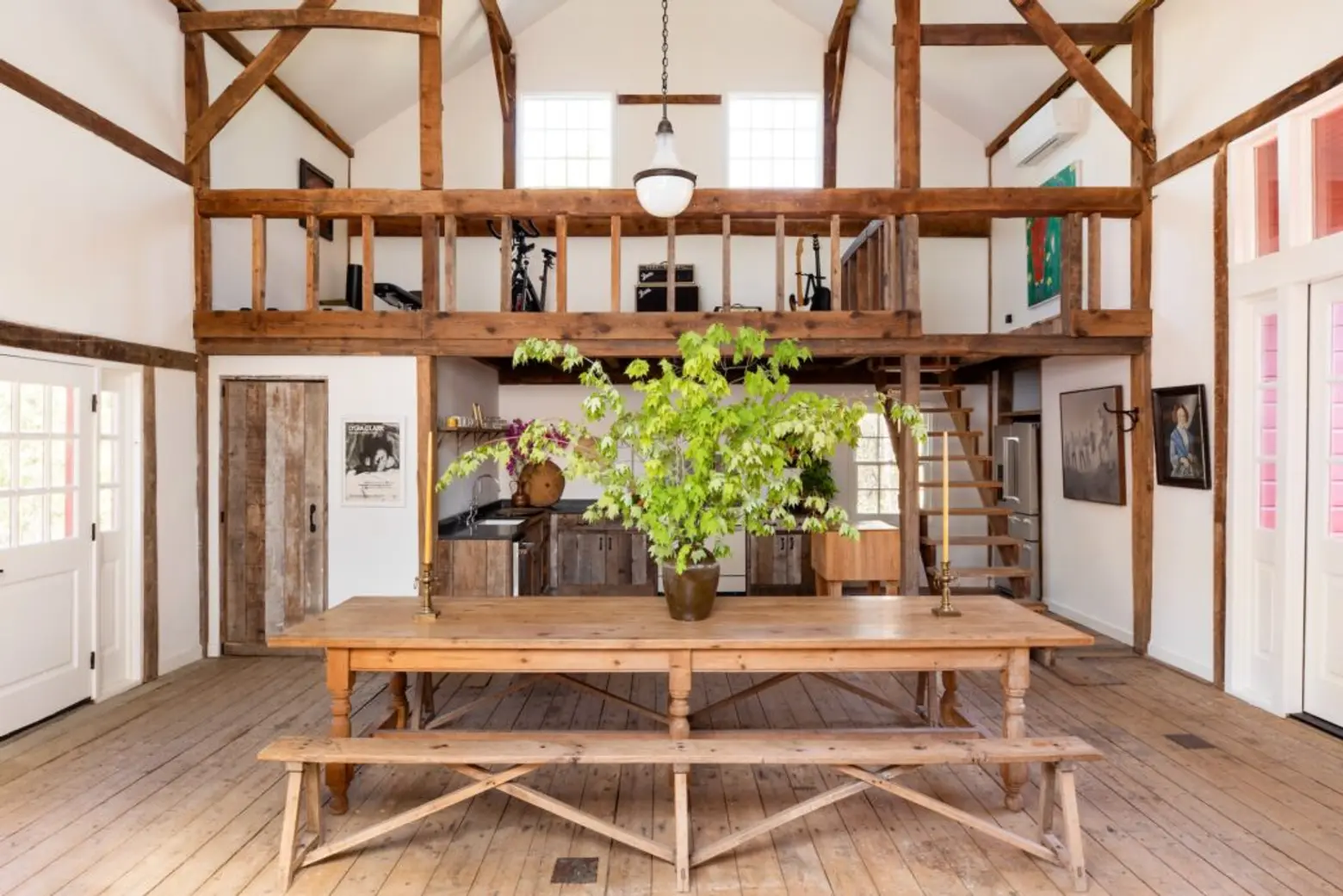

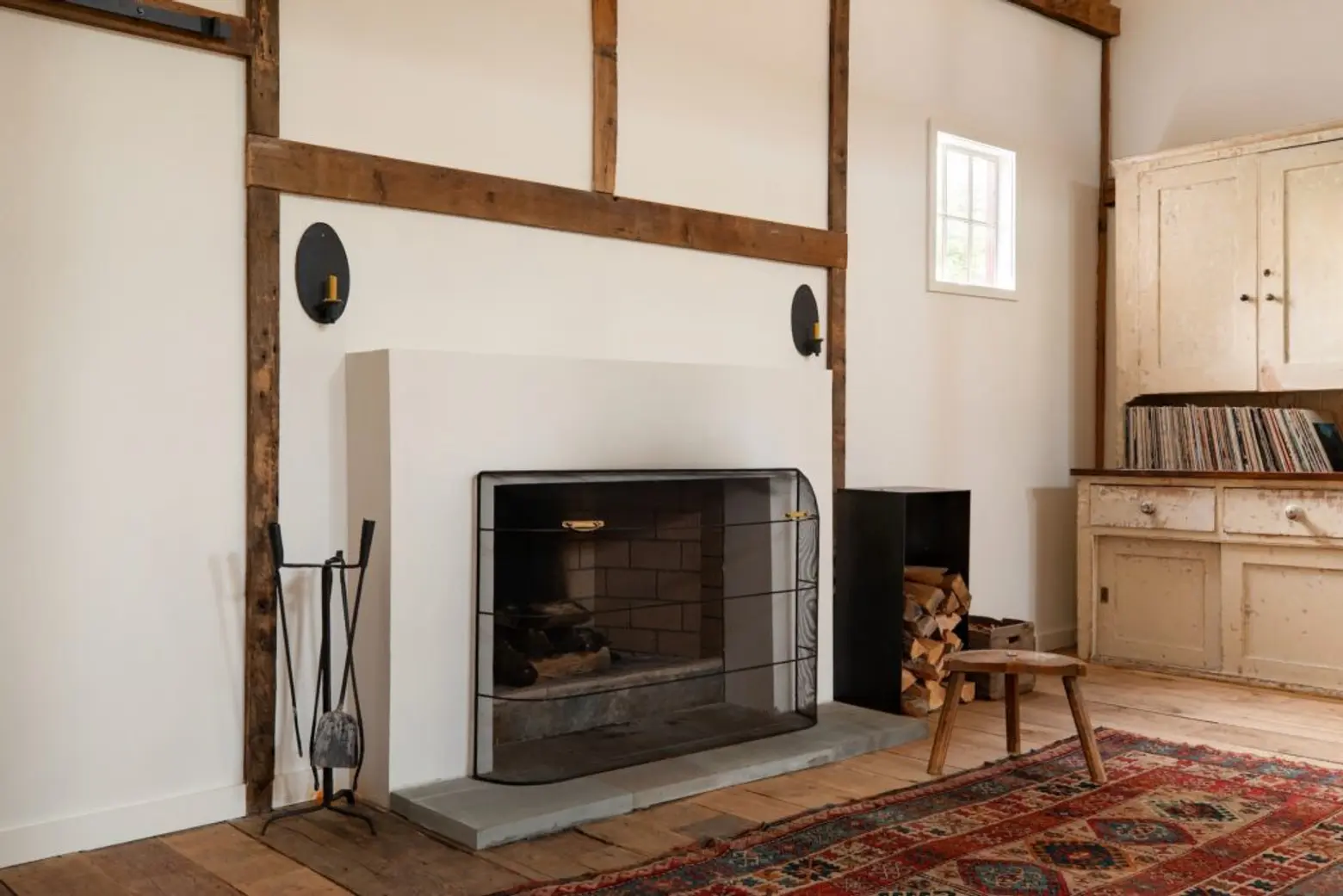
A large barn at the back of the property has been converted into a celebration-worthy skylit gathering space. Between two massive sliding-door entrances, the main room features a wood-paneled kitchen and dining room, a fireplace surrounded by limewashed plaster, a full bath, and a loft area, now used as a music studio and gym.
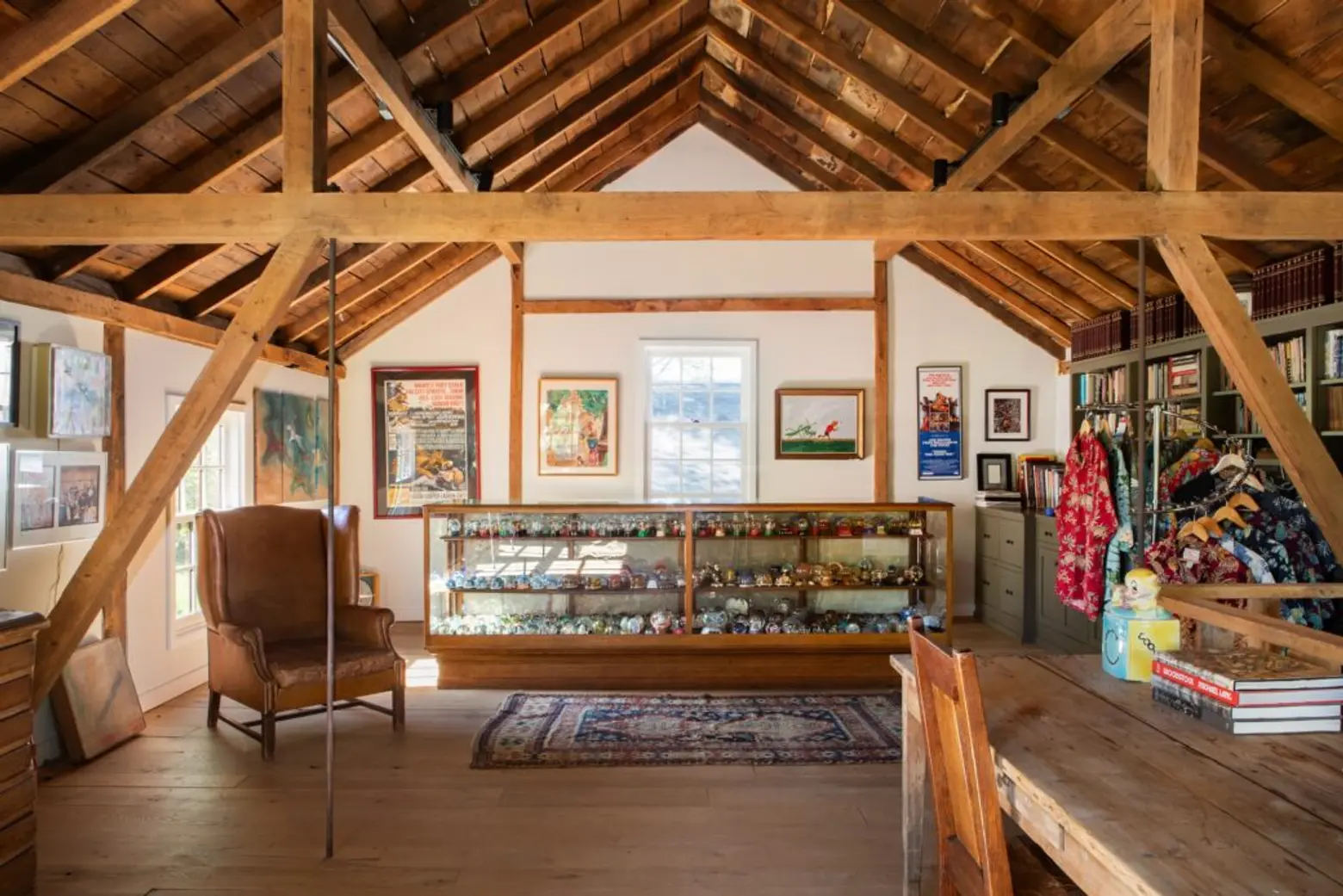
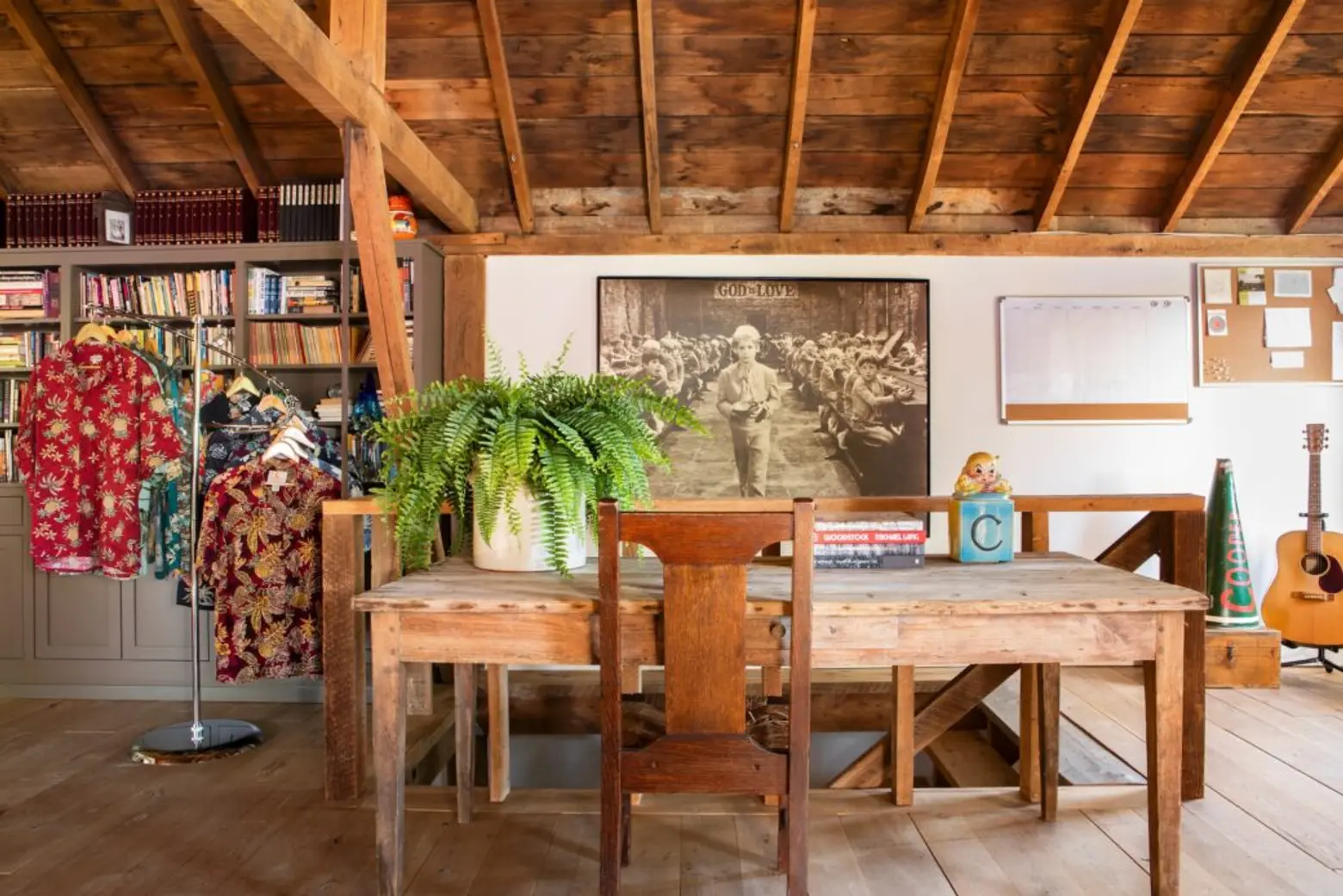
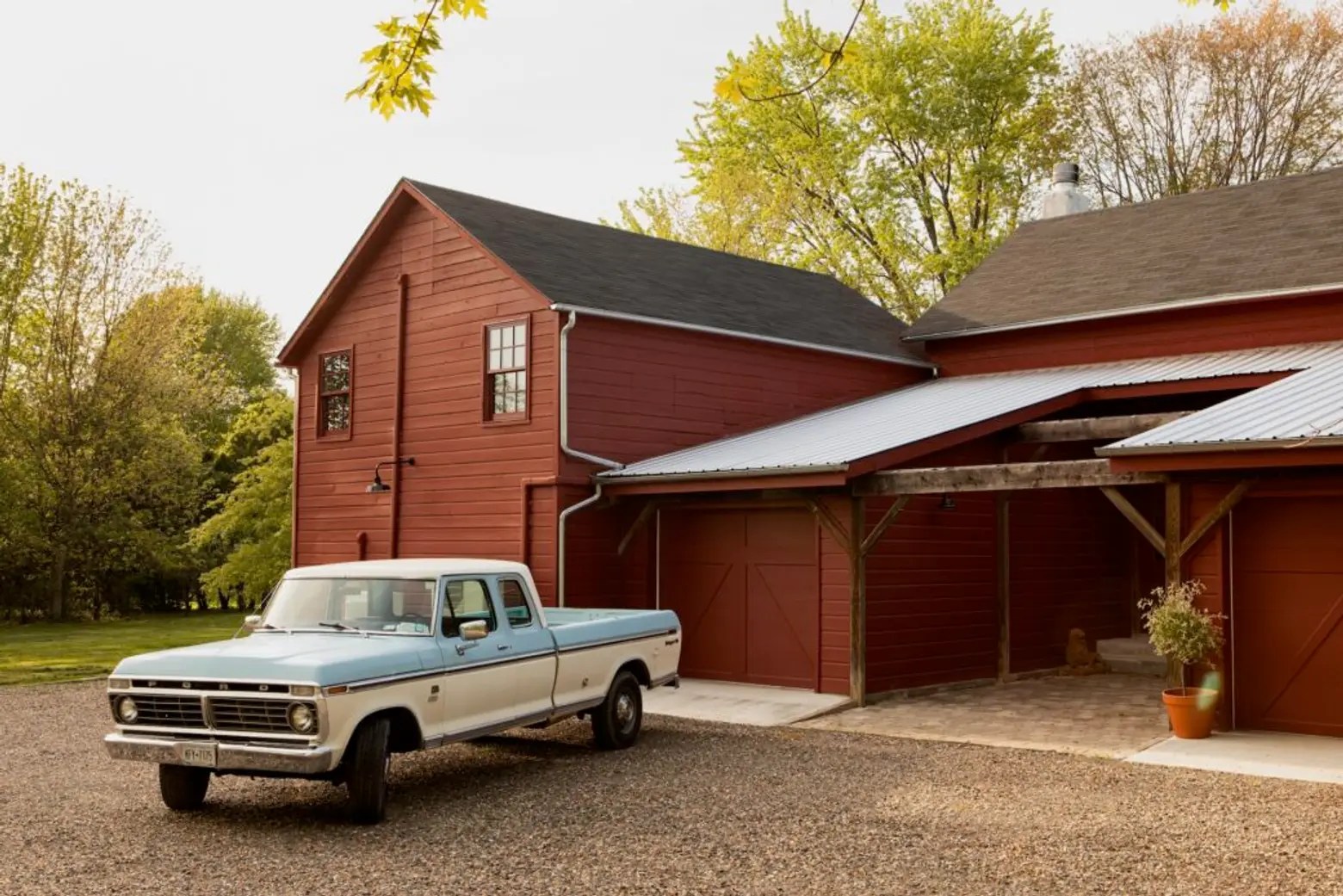
A separate wing offers an oversized, rustic-modern office/atelier with built-in shelving, a workshop, and a climate-controlled storage space. Two garage bays accommodate equipment and tools for maintaining this modern-yet-historic homestead.
[Listing details: 153 Country Road 6 by Raj Kumar at Sothebys International Realty]
RELATED:
All photos courtesy of The Lillie K. Team at Four Seasons Sotheby’s International Realty

