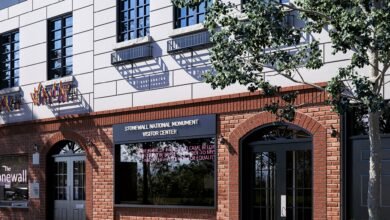See inside Bjarke Ingels’ twisting Chelsea condo
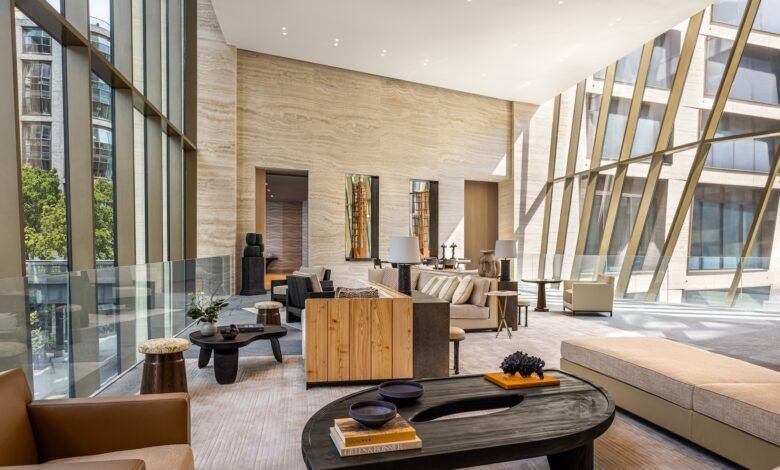
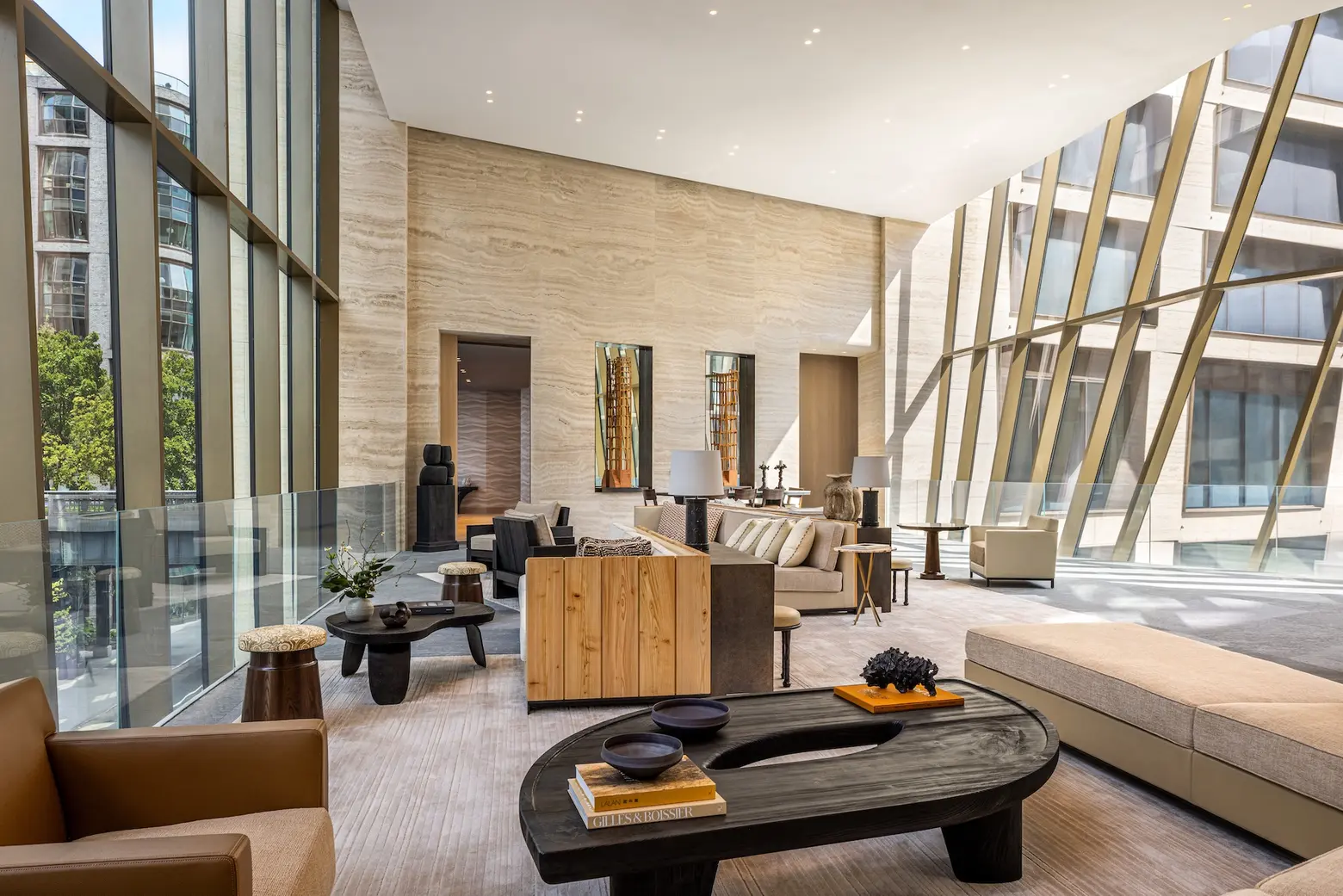
All photos courtesy of Evan Joseph
After a foreclosure, a rebrand, and a sales relaunch, the condo project One High Line is officially complete. Designed by Bjarke Ingels Group (BIG), the residential building at 500 West 18th Street features two travertine towers that twist away from one another, reducing their bulk and creating a gap between them that allows for open High Line and Hudson River views. Following several bumps in the road, One High Line is finally finished; newly released images provide a look inside the project, including its 18,000-square-foot amenity space.
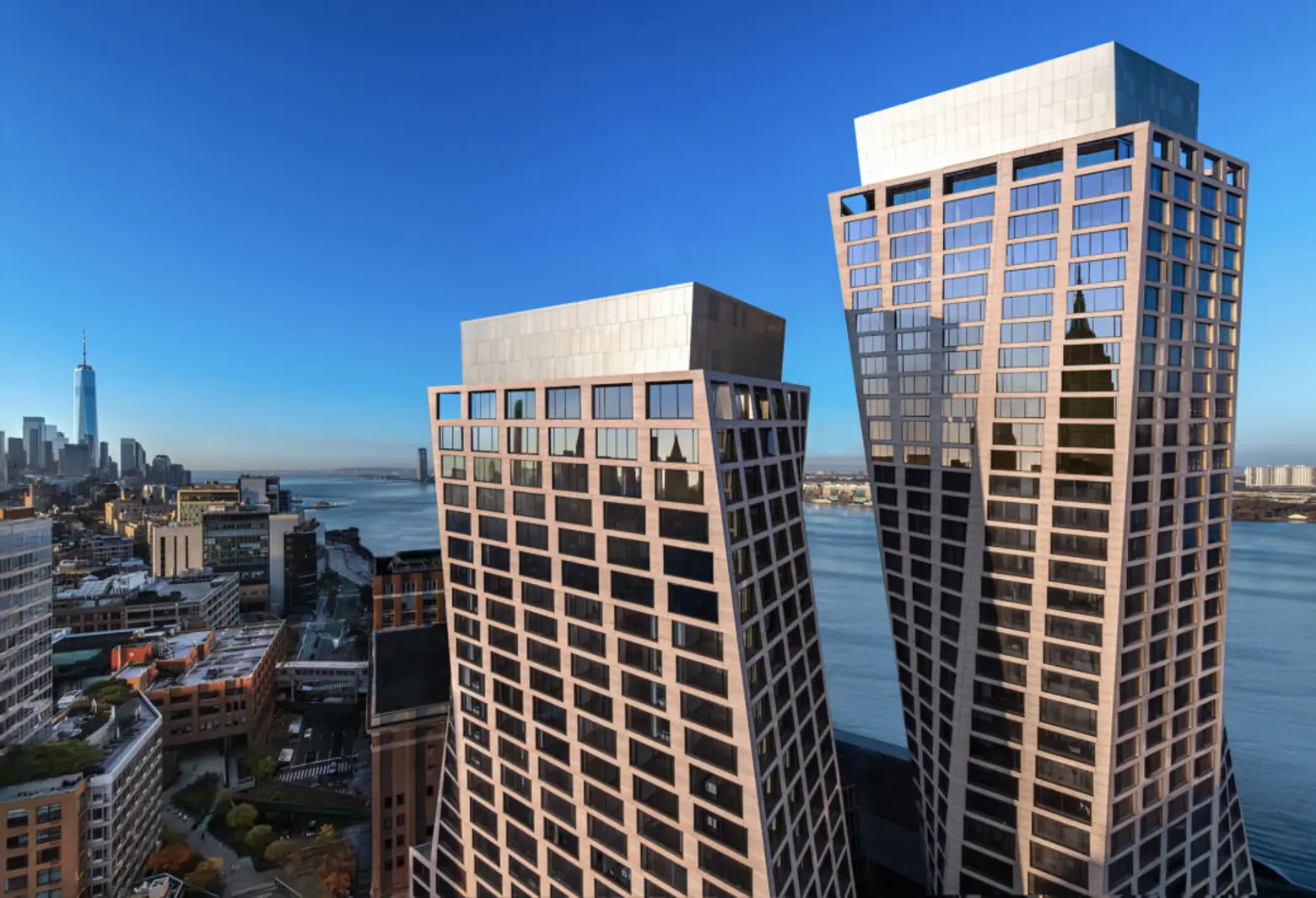
One High Line takes up an entire city block and includes 236 apartments across two towers. Gabellini Sheppard designed the interiors of the 36-story west tower and Gilles & Boissier handled the residences in the 26-story east tower.
According to BIG founder Bjarke Ingels, the sculptural form is a response to both the site’s industrial history and its present-day hub of contemporary architecture. The facade of punched windows was inspired by the warehouses of the Meatpacking District and West Chelsea, while the travertine stone pays tribute to the nearby Solow Building and Grace Building.
Plus, One High Line fits in nicely with other notable high-end architecture projects in West Chelsea, like Lantern House, 520 West 28th Street, and The Cortland.
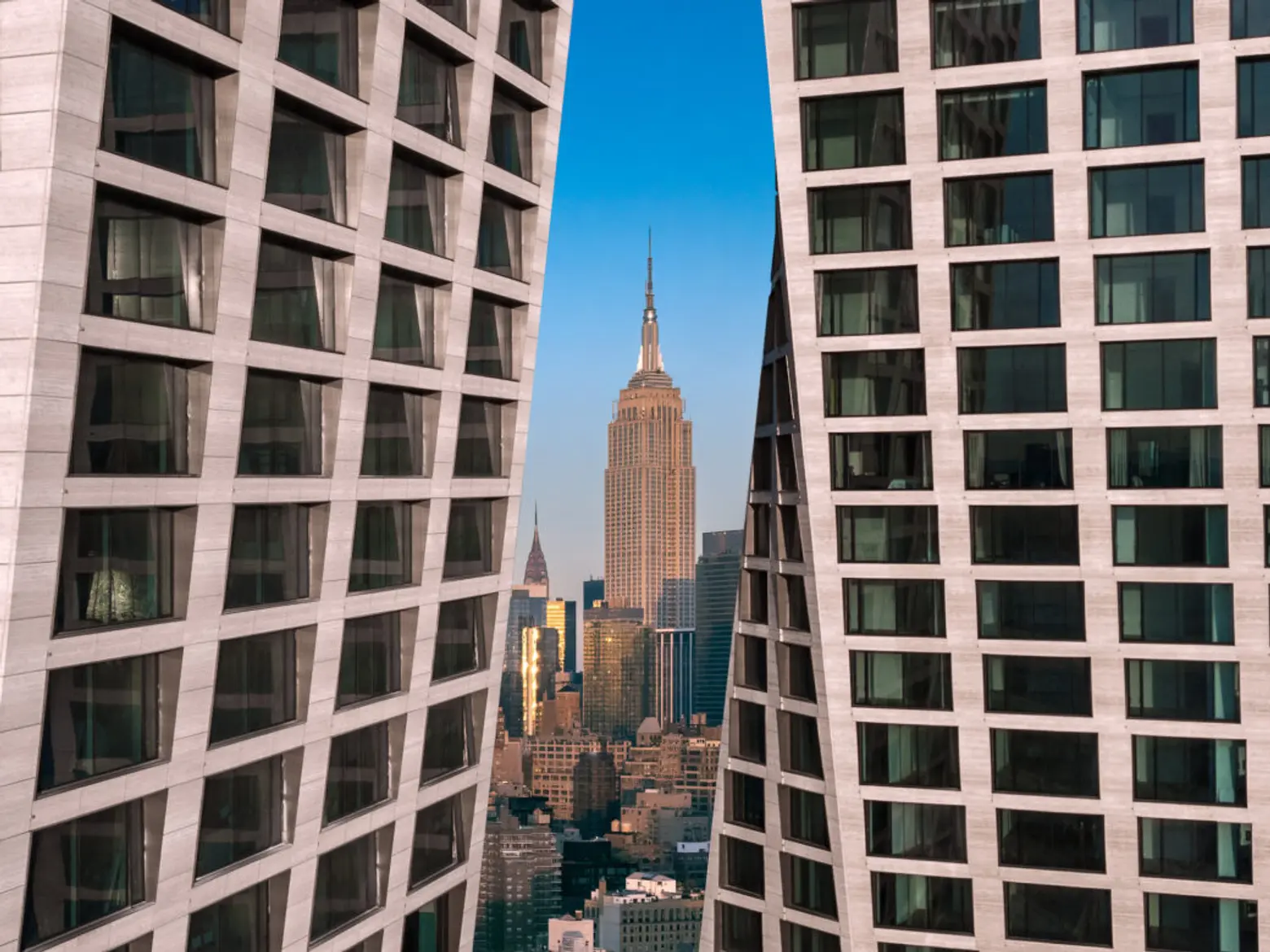
“The two towers are reshaped from top to bottom to open reciprocal views of the High Line promenade and the Hudson River,” Ingels said. “Glass and brass bridges span between the two towers, framing an intimate courtyard that serves as a natural sanctuary in the lively Chelsea arts district.”
He added: “Shaped by the forces around it – to the east and west, at the High Line and the skyline – One High Line is a sculptural manifestation of its striking urban environment.”
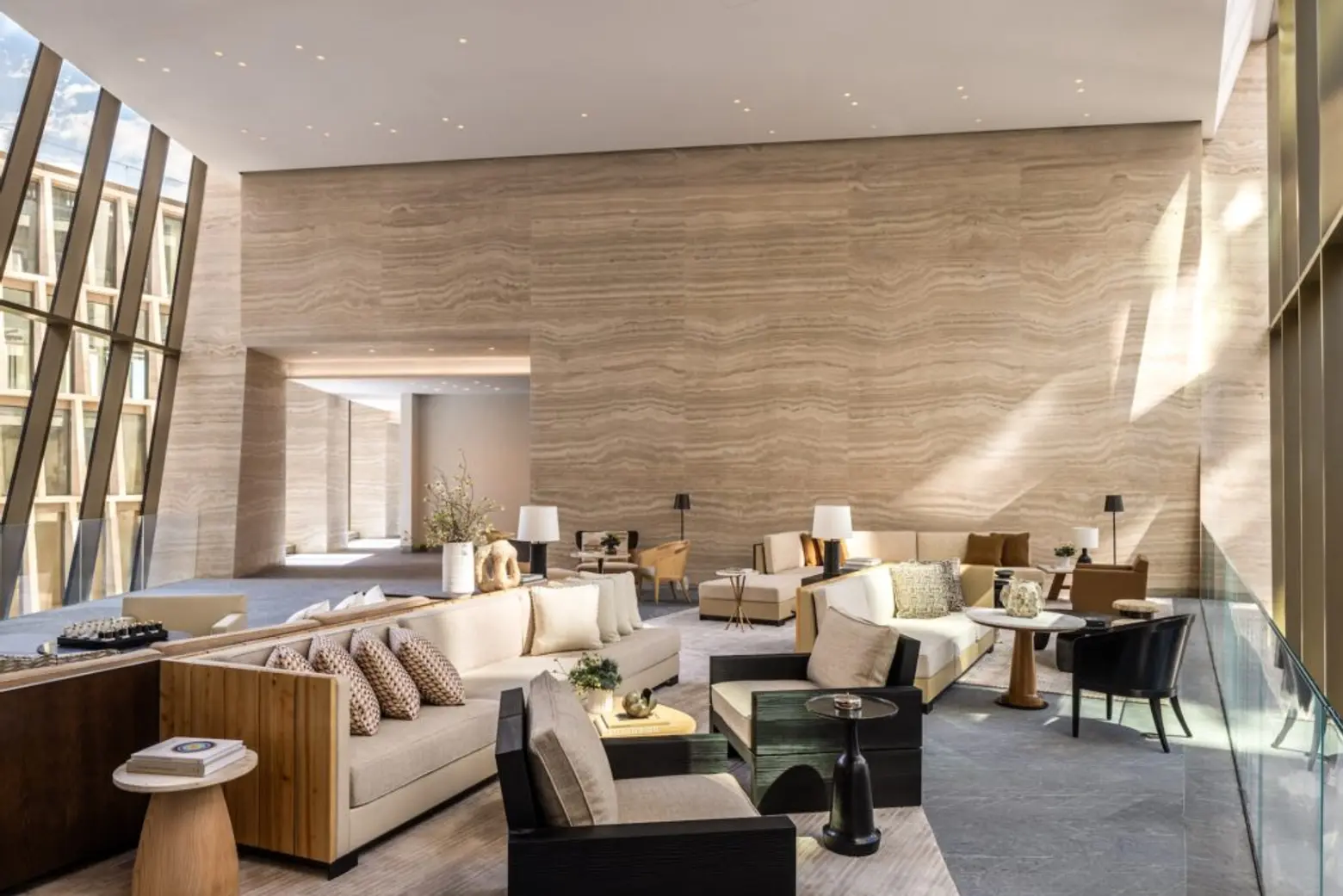
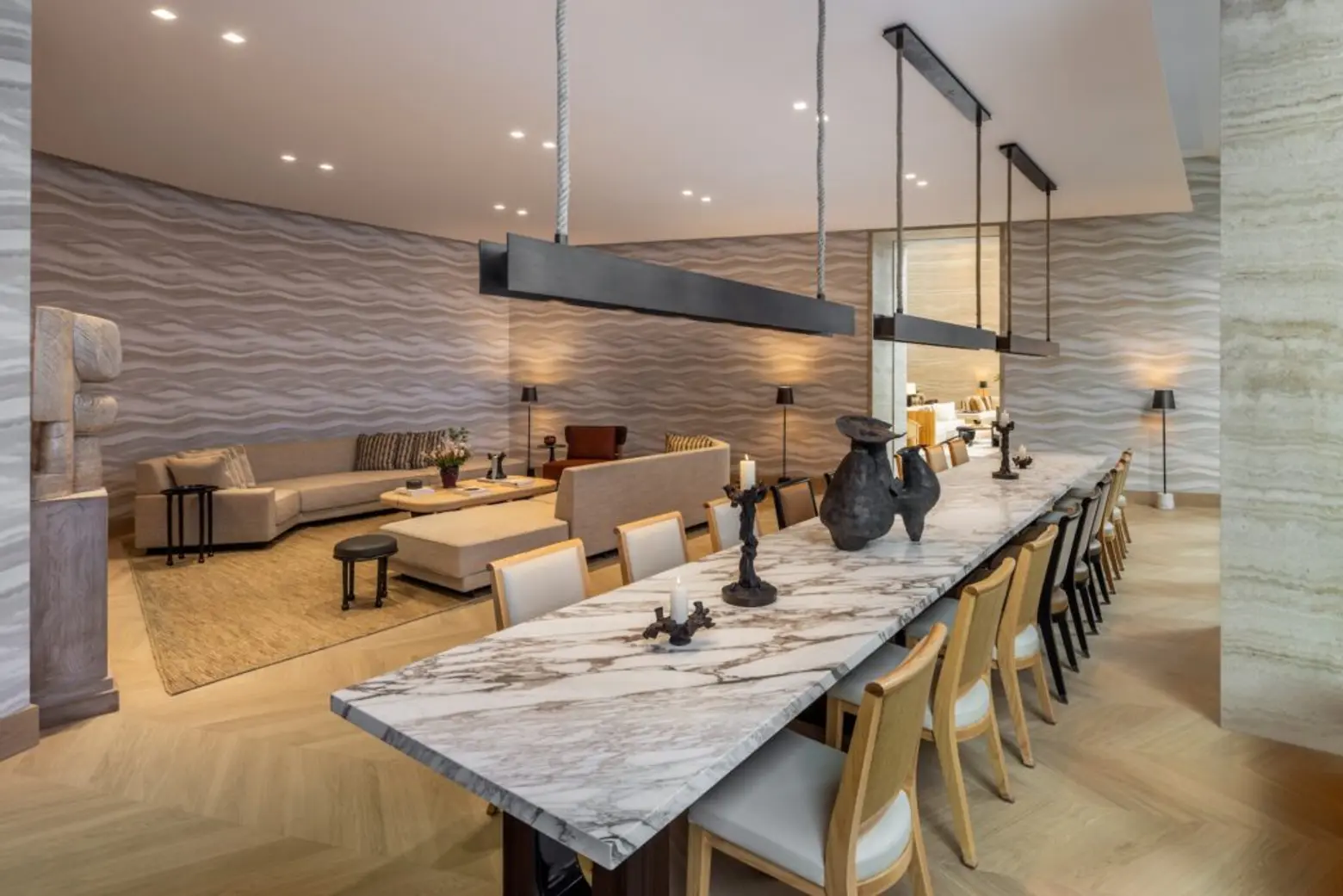
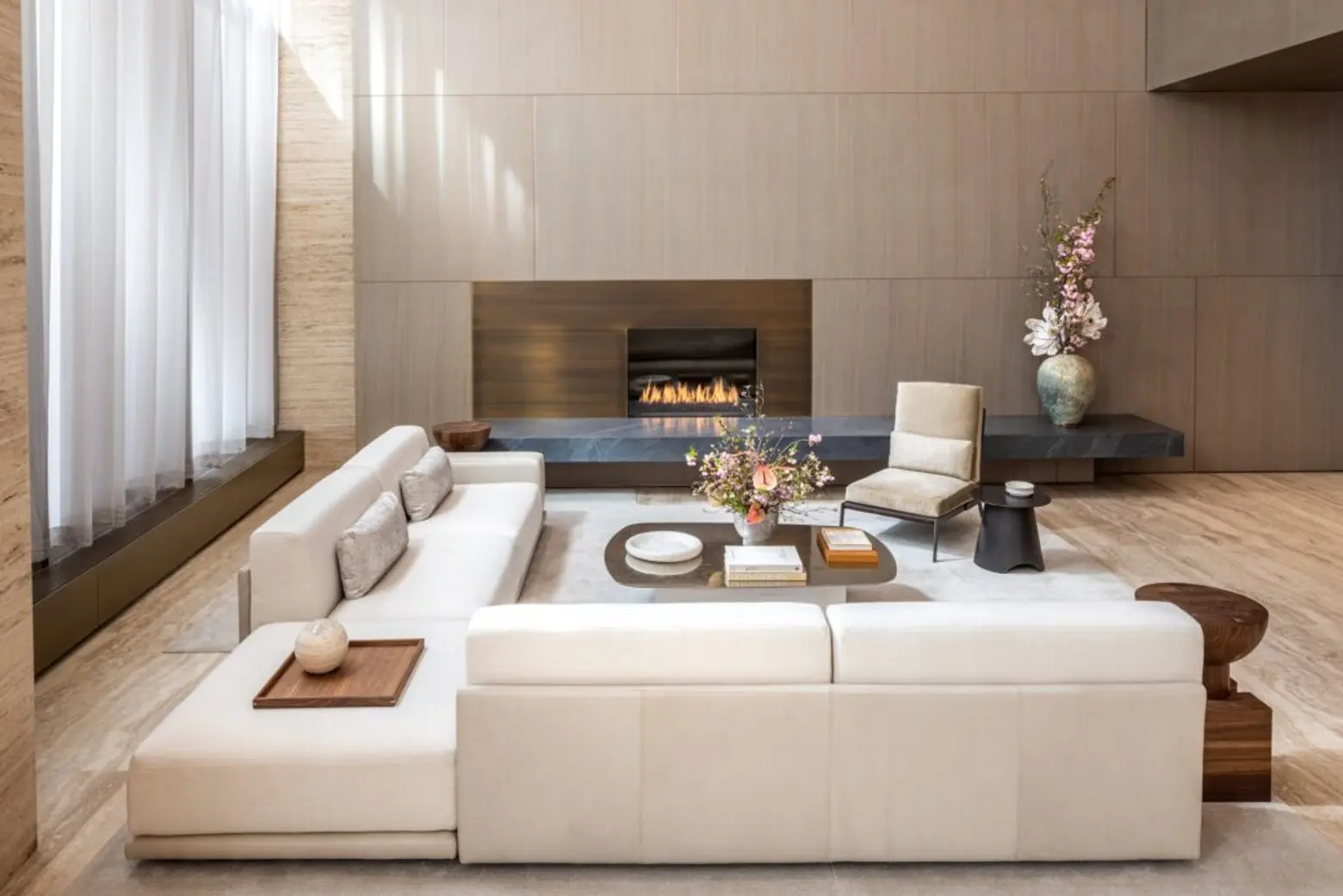
One High Line residents have access to 18,000 square feet of amenities, starting with a private porte-cochère entrance and a landscaped courtyard designed by Enzo Enea Architects.
New photos reveal some of the spaces, including a double-height bridge lounge, a private dining room with a catering kitchen, the lobby of the West Tower, and the health and wellness suite.
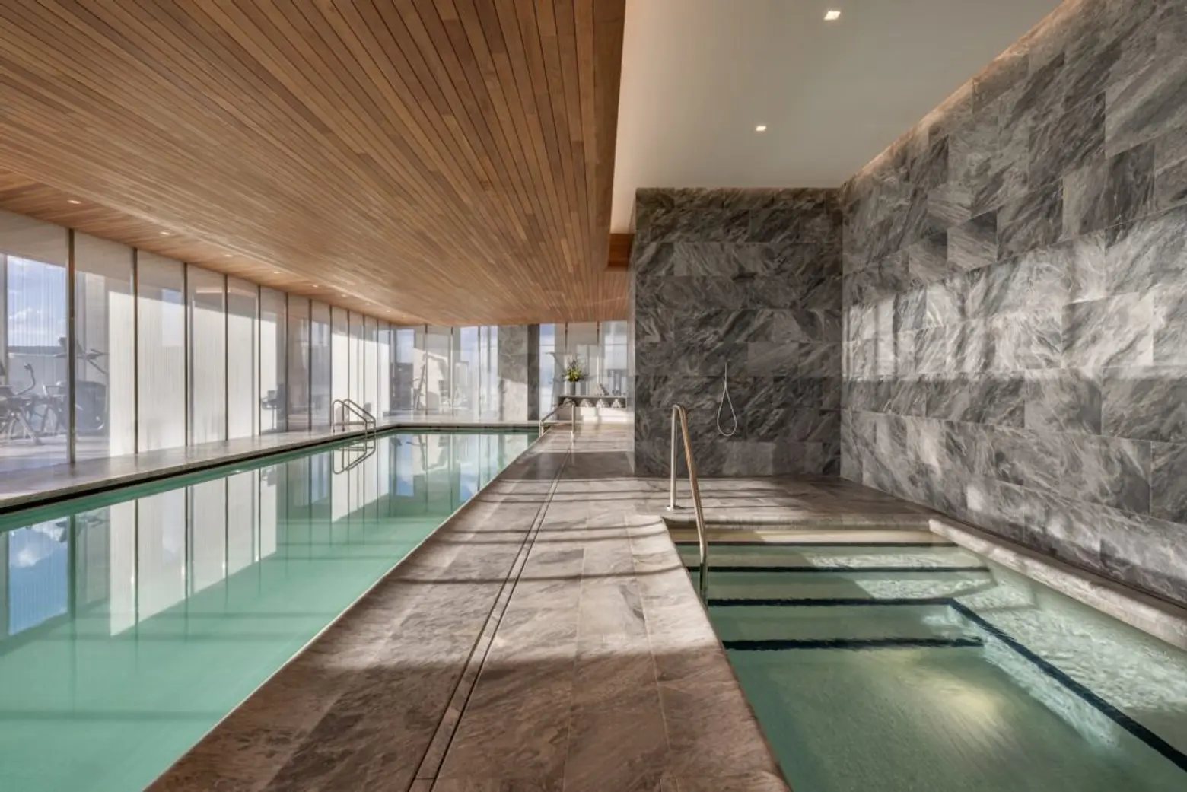
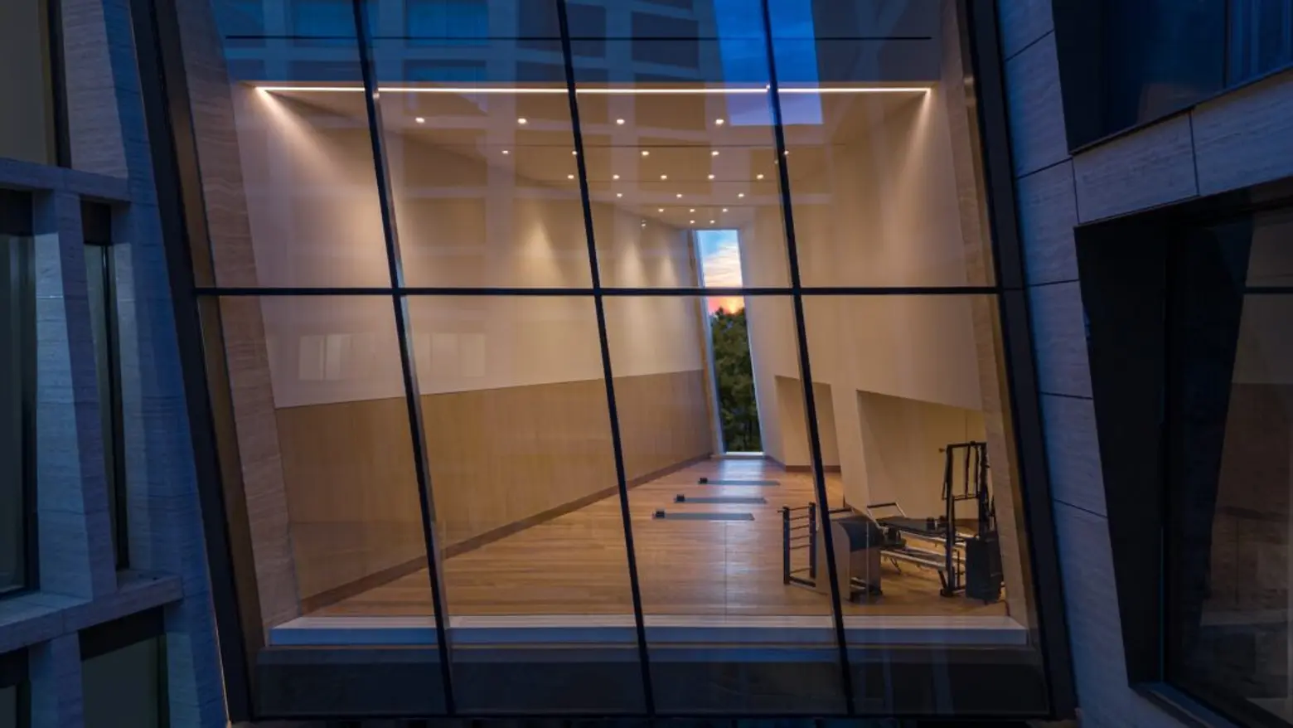
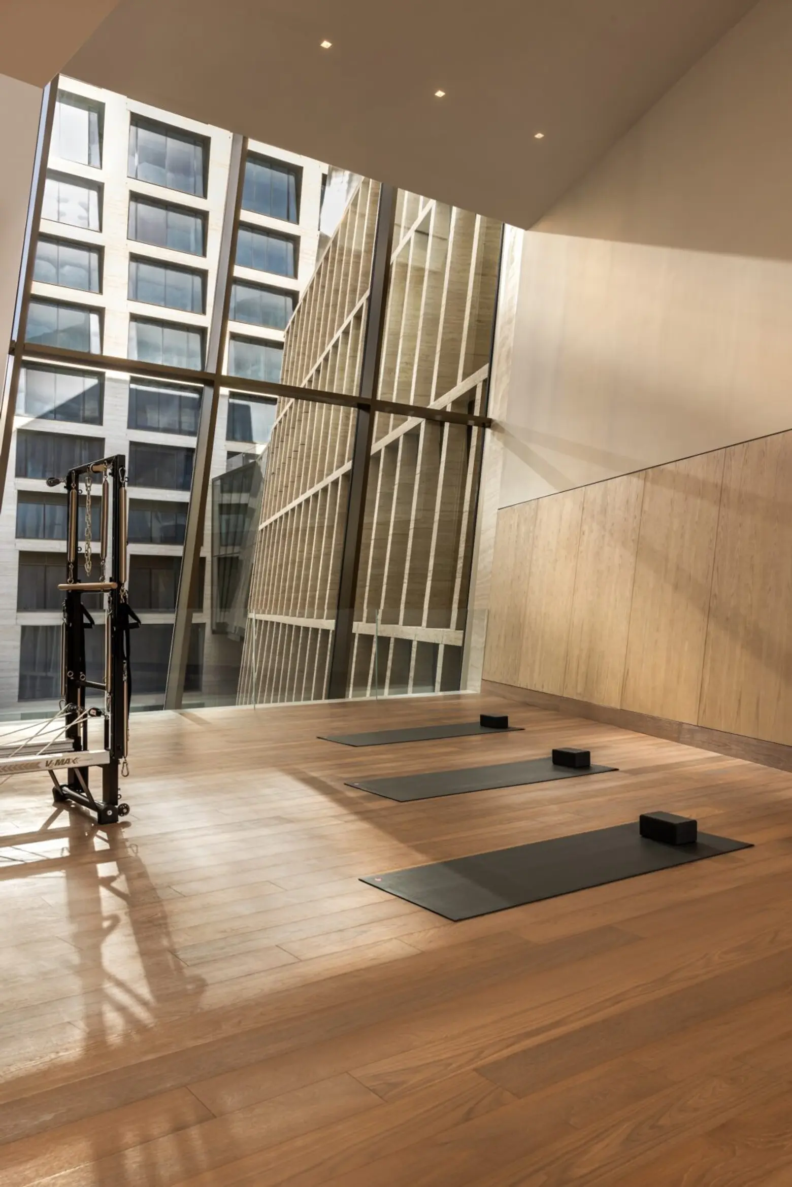
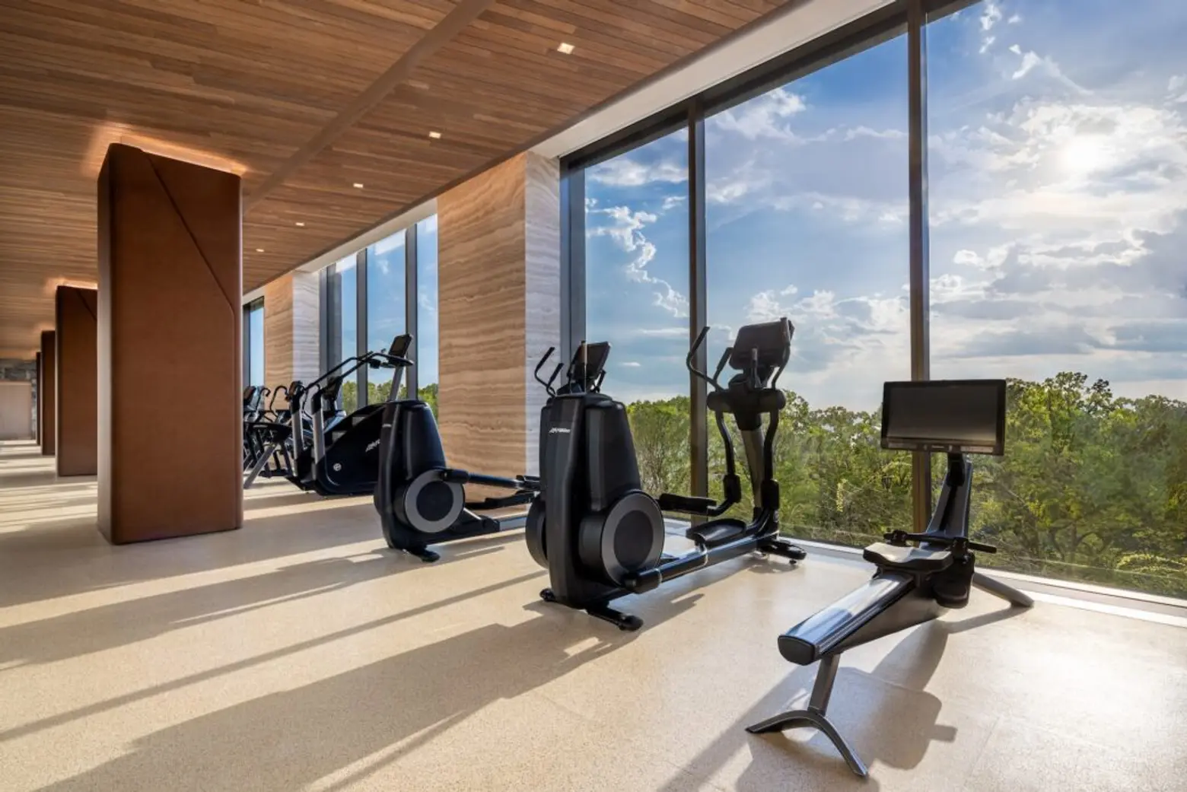
The health and wellness suite includes a 75-foot indoor swimming pool, a yoga studio, and a fitness studio with stunning views.
Next year, the five-star hotel Faena will open with 120 rooms and suites, a 17,000-square-foot private members club and spa Faena Rose, and a new restaurant helmed by celebrity chef Francis Mallmann, who was featured on the Netflix show “Chef’s Table.”
Buyers at One High Line will receive two one-year memberships to Faena Rose, preferred pricing, and events created exclusively for members.
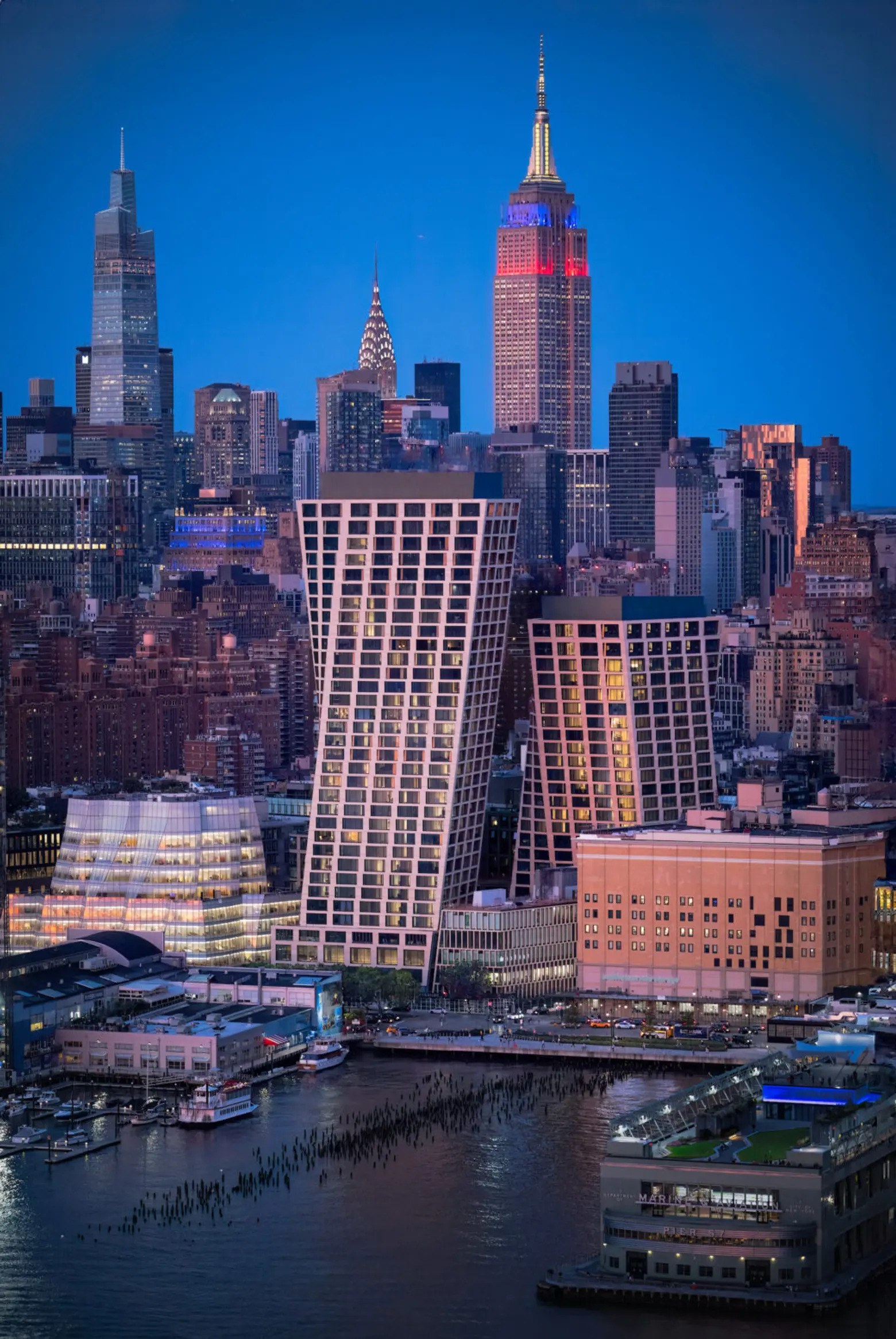
Current availabilities at the condo start at $2,230,000 for a one-bedroom, $3,175,000 for a two-bedroom, $6,205,000 for a three-bedroom, and $9,300,000 for a four-bedroom, according to CityRealty. A few major deals have entered contract at the building, including a $52 million penthouse last year and a $49 million penthouse in January.
The development, originally called the XI, topped out in 2019. The project stalled after its developer HFZ Capital Group defaulted on its loans. In 2021, Witkoff Group and Access Industries took over the development, rebranded the condo as One High Line, and relaunched sales in 2022.
Earlier this year, Nir Meir, the former managing director at HFZ, was charged as part of a $86 million fraud scheme, as 6sqft previously reported. Prosecutors alleged Meir directed more than $253 million of the project’s funding to LLCs controlled by HFZ despite being legally required to use the money for the development.
RELATED:
All photos courtesy of Evan Joseph





